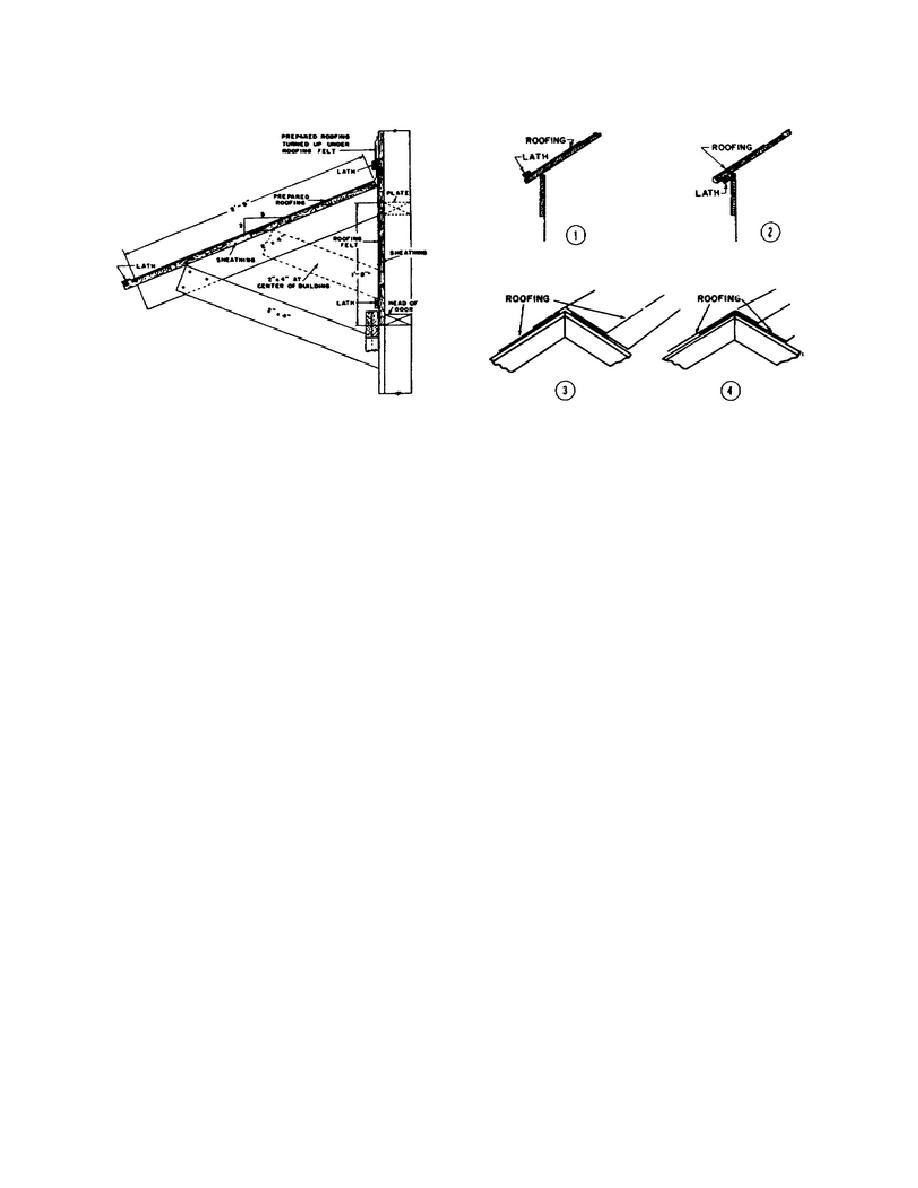
Figure 3-4. Typical hood or canopy.
Figure 3-5. Types of eave and ridge finish.
are nailed to the wall, the bottom edge flush with the
method and promotes efficiency and conserves time.
bottom of the end plate. The rafter and braces are 2 x
On the ends of the roof ridge the roofing may be
4's nailed with 8- or 10- penny nails. The sheathing
rolled around the edge of the sheathing and back on
is the same material as the roof sheathing and is
the under side far enough so that a 1 x 2 strip can be
covered with roll roofing. The hood should extend
nailed underneath to hold the roofing, or it may be
about 2/ to 3 feet from the building.
cut flush with the end of the sheathing and the strip
nailed flush with the edge to hold the roofing. When
3-8.
ROOF FINISH
corrugated sheet metal is used, the metal should
a. The lines in which the sloping roof meet
overhang the sheathing from 1 to 2 inches. The
the vertical wall are called the eaves. In TO
sheathing may overhang on the gable ends as it does
construction, eaves are usually finished as shown in 1
on the eaves to provide added protection to the walls.
and 2, fig. 3-5. This method is the most efficient and
d. If the sheathing does not overhang the
should be used wherever possible. The roof should
gables, it should end at the rafters edge. The wall
have an overhang at the eaves. The length of
sheathing should end at the top edge of the rafter.
overhang will depend upon the climatic conditions
The roofing is lapped over the end of the rafters by a
and amount of protection required. The spaces
minimum of 3 inches and fastened by a 1 x 4 nailed
between the rafters on top of the plate should be
over the roofing along the gable with the top edge of
dosed with boards.
the board even with the top of the rafter.
b. Where rafters have no overhang the first
3-9.
EXTERIOR WALL FINISHES
piece of sheathing is placed on the rafters so that it
hangs over the rafters 3 to 4 inches. A fascia board is
a. General. The exterior surfaces of a
placed under the sheathing and nailed to the rafter
building usually consist of vertical or horizontal
ends to close the opening between the rafters. This
sheathing and composition or corrugated sheet-metal
board should be at the minimum a 1 x 4.
roofing. However, in TO construction the materials
prescribed by typical plans are not always available,
c. At the ridge of the roof where two
and substitutes or improvised materials must be
slopes meet, provision must be made to finish the
provided from local sources. Concrete block,
covering so that it will not leak. When roll roofing is
used, the finish can be made as in 3 and 4, fig. 3-5.
This is the simplest
3-4



 Previous Page
Previous Page
