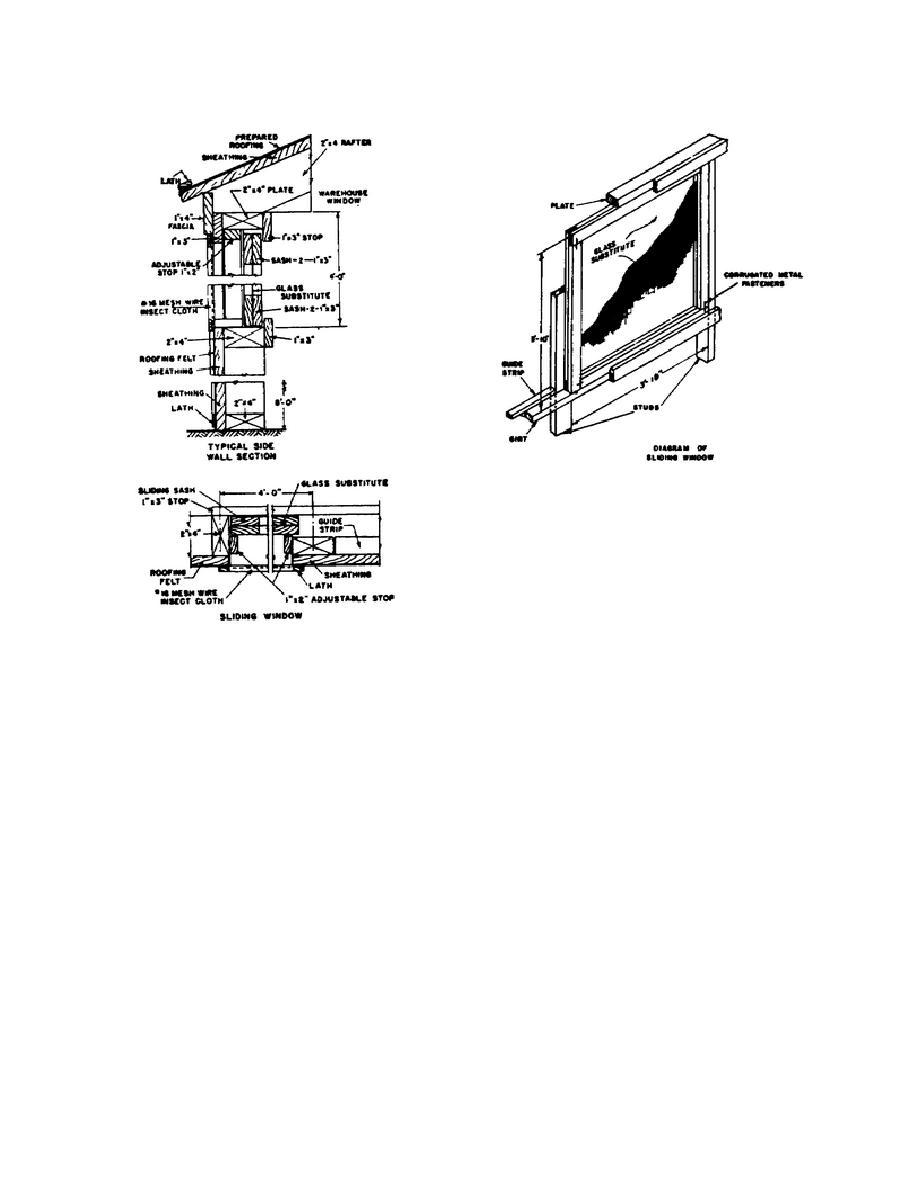
Figure 3-11. Window frame and sash detail (sliding
window).
be placed in the sash to hold the glass substitute and
should be fastened with corrugated metal fasteners.
g. Window and door details. Door and
window details normally show sectional views of the
jamb (the side piece or frame of the opening) as well
as of the head and sill (the top and bottom portions
respectively of the window and door frames). It is
Figure 3-10. Detail of wall section with window
also customary to give an elevation view of the doors
frame and sash.
and window sash.
f. Window sashes. A sash can be made
h. Wainscoting. Wainscoting is installed
of 1 x 3 material, with glass substitute installed as
at the bottom 3 or 4 feet of plaster board, fiber board,
shown in figure 3-11. Glass substitute is obtained in
or other finish walls which are continuously subject
rolls, like screen wire or roll roofing, and can be cut
to damage by hard usage. It may be constructed of
to any desired size with a sharp-edged tool. Two
wood, plywood, or a tempered (hard) fiber board. (fig
frames are made with the glass substitute installed on
3-12)
one; the two frames are then nailed together. In
making these frames the side pieces are all cut the
i. Flooring. A finish floor in the theater
same length, the length being the height of the sash
of operations, in most cases, is of 3/4-inch material,
less the width of one piece of material. The top and
square edged or tongued and grooved, and varying
bottom pieces are cut the same length as the window,
from 3/4 to 7 1/4 inches wide. It is laid directly on
less the width of the material. They are fastened at
floor joists or on a subfloor (perpendicular to the
the joints with corrugated metal fasteners. When the
joists) and nailed with 8-penny cut nails in every
two frames are nailed together, one should be turned
joist. If these nails are not obtainable, 8-penny
end for end so that the joints are not over each other.
common nails may be used. When wide flooring is
This staggers the joints and gives the sash more
used, it should be face nailed in every joist.
strength. If the sash is too large for the glass
substitute to cover, a muntin (wood strip) may
3-8



 Previous Page
Previous Page
