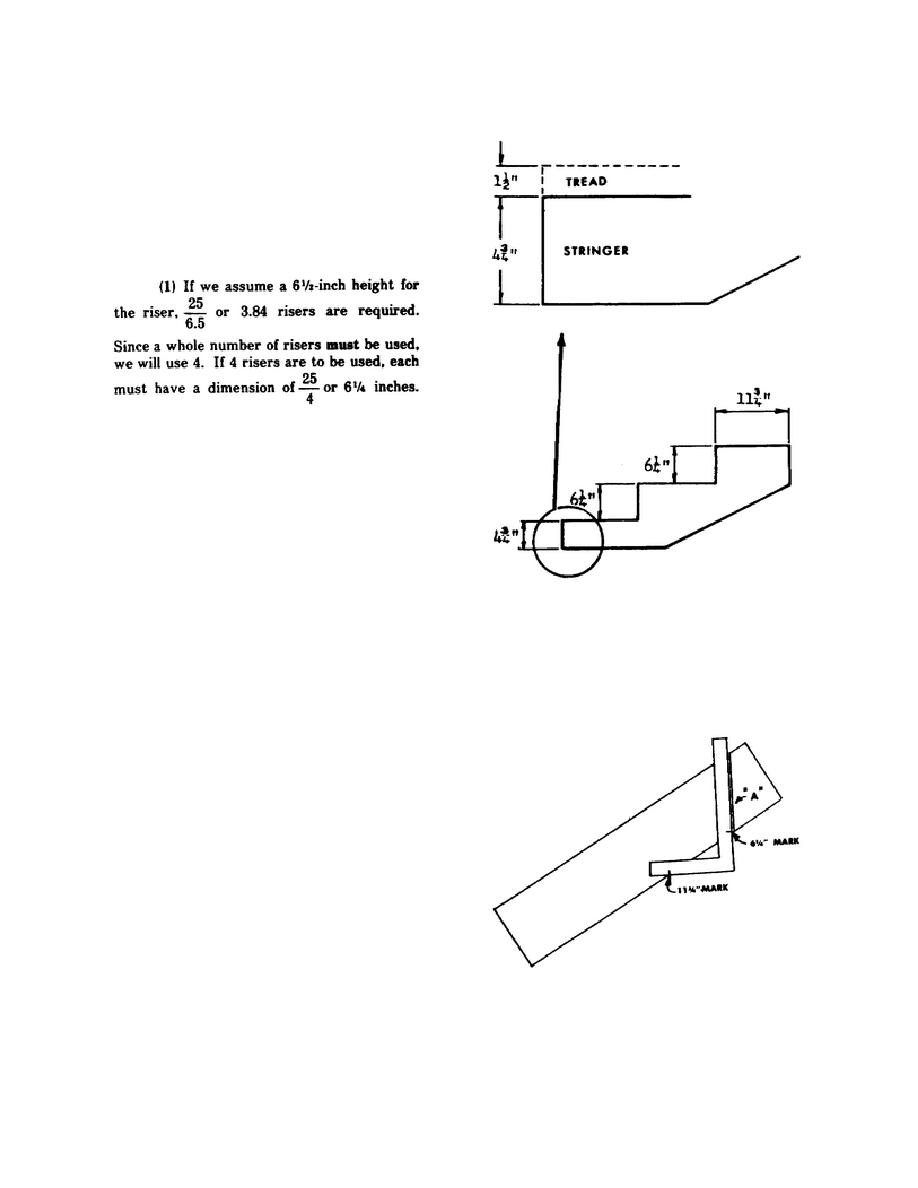
between 6 1/2 and 9 1/2 inches; treads between 8 and
11 inches.
c. Application.
To illustrate the
application of these rules of thumb, let us take the
problem of determining the dimensions and number
of risers and treads required for the outside stairs of a
TO building with a total rise of 25 inches.
(2) Utilizing the first rule of thumb,
riser plus tread = 18 inches, then the tread = 18
inches minus riser. In this case the tread dimension
will be 18 inches less 6 1/4 inches or 11 3/4 inches.
(3) Next check the dimensions by the
second rule of thumb, riser times tread = 70 to 75. In
this instance, 6.25 x 11.75, or 74.4. Since this value
is between 70 and 75, the stair design is satisfactory.
Figure 3-13 shows the regular progression of steps
from ground to platform level in the stairs designed.
Figure 3-14. Stringer dimensions.
3-12. STRINGER LAYOUT
(1) Starting with a 2 x 12 and a
framing square, the stringer can be laid out in the
a. The framing square is normally used in
same manner as a rafter, by using 6 1/4 inches as the
the layout of stair stringers. To illustrate its use for
rise and 11 3/4 inches as the run. The first mark will
this purpose let us take the problem to laying out the
be made in the manner shown in figure 3-15. Line A
stringers for the stairs shown in figure 3-13.
indicates the
b. Figure 3-14 shows how the completed
stringer will look. The stringer itself has only three
risers, the fourth riser being provided by the platform
framing. The 6 1/4-inch dimension of the first or
bottom riser is measured from the ground to the top
of the 1/2-inch-thick tread (actual thickness of 2 x 4
stock). Each of the other 6 1/4-inch dimensions is
measured from the top of one tread to the top of the
next tread. The first riser in the stringer is therefore 6
1/4 less 1 1/2, or 4 3/4 inches. The other two risers
are the full 6 1/4 inches.
Figure 3-15. Vertical or "plumb" cut for stringer.
3-10



 Previous Page
Previous Page
