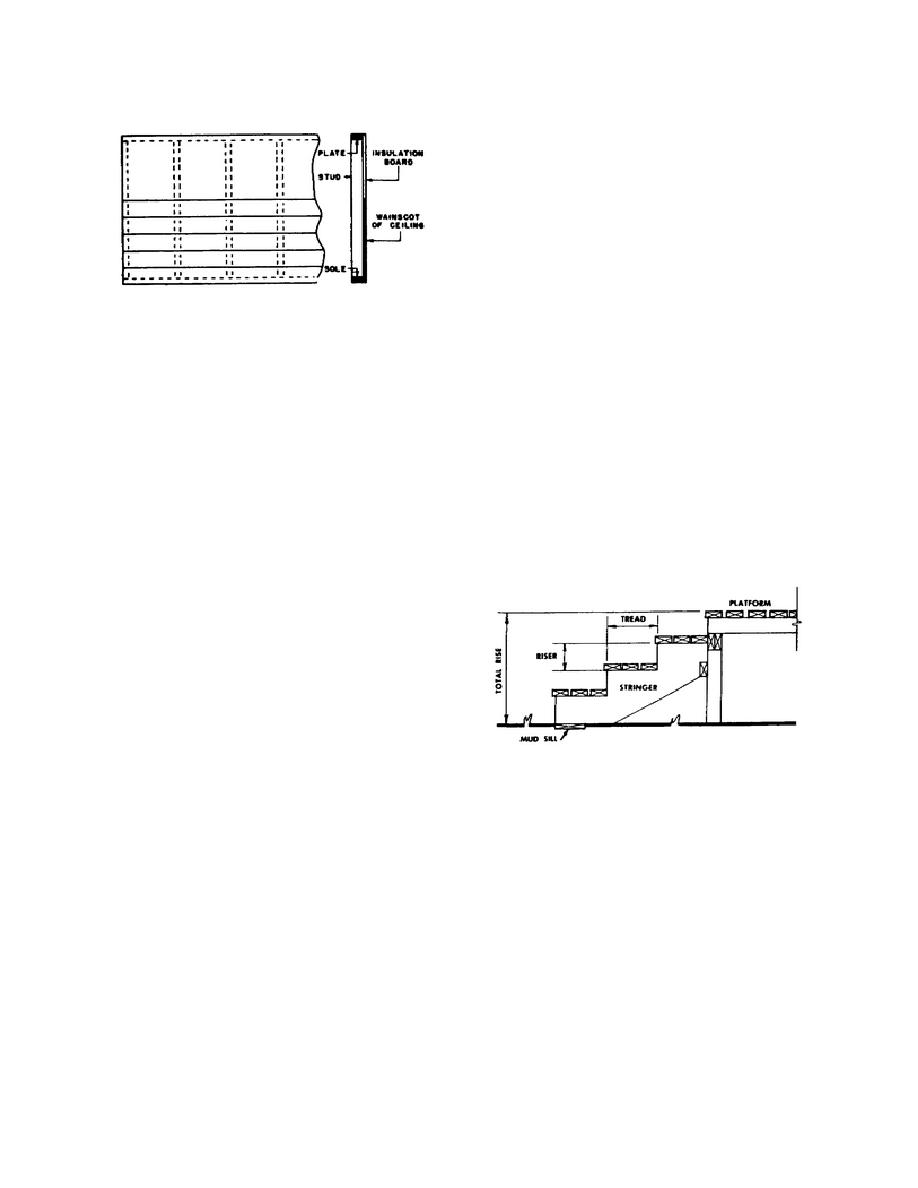
made with the crosspiece the full width of the door.
The side pieces are cut to correspond with the
distance between the crosspieces. The second frame
is placed over the first frame and nailed securely. For
push-and-pull plates, two short braces of 1 x 4's are
nailed to the side opposite the hinge side.
3-11. DESIGN
OF
THEATER-OF-
OPERATIONS STAIRS
a. General. In large multistory buildings,
stair design becomes an involved problem, but in a
Figure 3-12. Wainscot installation.
single-story TO frame building the problem is simply
When laid on a subfloor, it is best to use building
to get a good stair from the ground to the platform.
paper between the two floors to keep out dampness
The platform is usually located outside the exterior
and insects. In warehouses, where heavy loads are to
door. In the TO stairway the primary structural
be carried on the floor, 2-inch material should be
members are the stair stringers or carriages which are
used. The flooring is face nailed with 16- or 20-
2 x 12 members spaced 2 feet on centers. In properly
penny nails. It is not tongued and grooved and it
designed stair stringers a definite relationship exists
ranges in width from 4 to 12 inches. In all cases,
between the riser, a vertical part of the stairs, and the
unless there is subflooring, the joints are made on the
tread, a horizontal part. One dimension, always
centers of the joists.
known as the total rise, is the vertical height of the
flight of stairs or the distance from the top of the
j. Hardware.
platform to the ground. The total stringer rise is
(1) The term "hardware" is used to
always one riser less than the total rise because one
designate locks, hinges, sash cord, weight, pulleys,
riser is provided by the platform framing. The rise of
checks, pulls, fasteners, etc. These items are divided
stairs is illustrated in figure 3-13.
into two classes, rough hardware and finish hardware.
(2) Rough hardware includes such
hems as padlocks, used to fasten doors; strap hinges,
used to hang doors and other items; sash cord,
weights, and pulleys, used for double-hung windows;
track assemblies for sliding or rolling doors; and
screen wire used for protection against insects. In
most cases all these items are easily installed. In the
theater of operations, hinges and screen wire are the
most common hardware.
Figure 3-13. Rise of stairs.
(3) Finish hardware includes mortise
and rim locks, butt hinges, door checks, and window
b. Determining dimensions of risers and
pulls.
treads. There are two rules of thumb that may be
used to determine the dimensions of risers and treads.
k. Screens. Screens are placed on door
They are:
and window openings. These screens are made and
installed at the jobsite. Door screens are made as
Riser + tread = 17 to 19 inches
shown in figure 3-8. Two separate frames are made
Riser x tread = 70 to 75 inches
of 1 x 4 material for the sides and top, and 1 x 6
material for the bottom and middle pieces. This
If the sum and the product of the riser and tread fall
frame is put together with corrugated metal fasteners,
within these limits, the stair design is satisfactory.
then the screen wire is applied. The second frame is
Riser dimensions usually fall
3-9



 Previous Page
Previous Page
