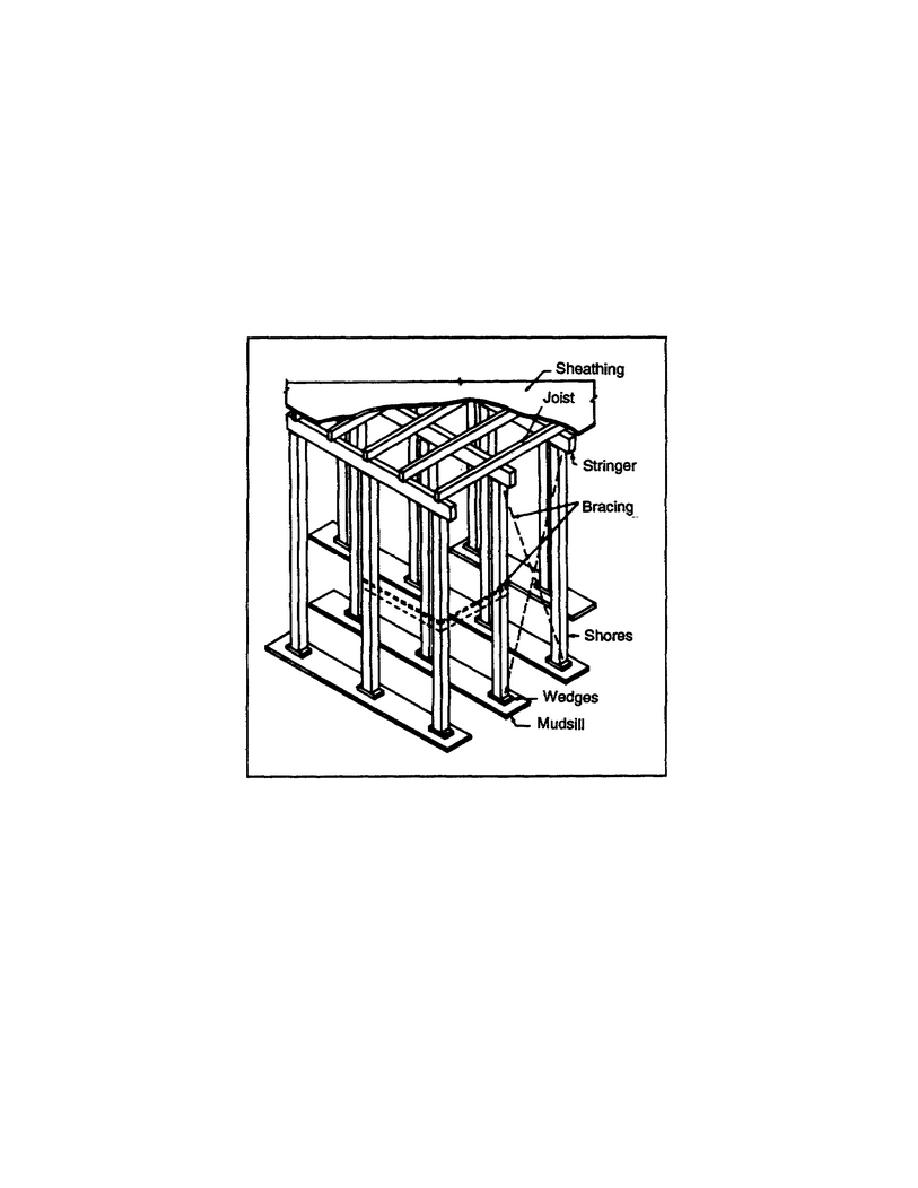
OVERHEAD SLAB FORM DESIGN
General
There may be instances where a concrete slab will have to be placed above the ground, such as bunker and culvert
roofs. Careful consideration must be given to the design of the formwork because of the danger of failure caused
by the weight of plastic concrete and the live load (LL) of equipment and personnel on the forms. The following
method employs some of the same procedures used in the wall-form design:
Nomenclature
See Figure 3-6.
Figure 3-5. Typical overhead slab forms.
Sheathing. Shapes and holds the concrete. Plywood or solid sheet metal is best for use.
Joists. Support the sheathing against deflection. Perform the same function as studs in a wall form. Use
2-, 3-, or 4-inch thick lumber.
Stringers. Support the joists against deflection. Perform the same function as wales in a wall form. Use
2-inch-thick or larger lumber. Stringers do not have to be doubled as wales are.
3-19
EN5466



 Previous Page
Previous Page
