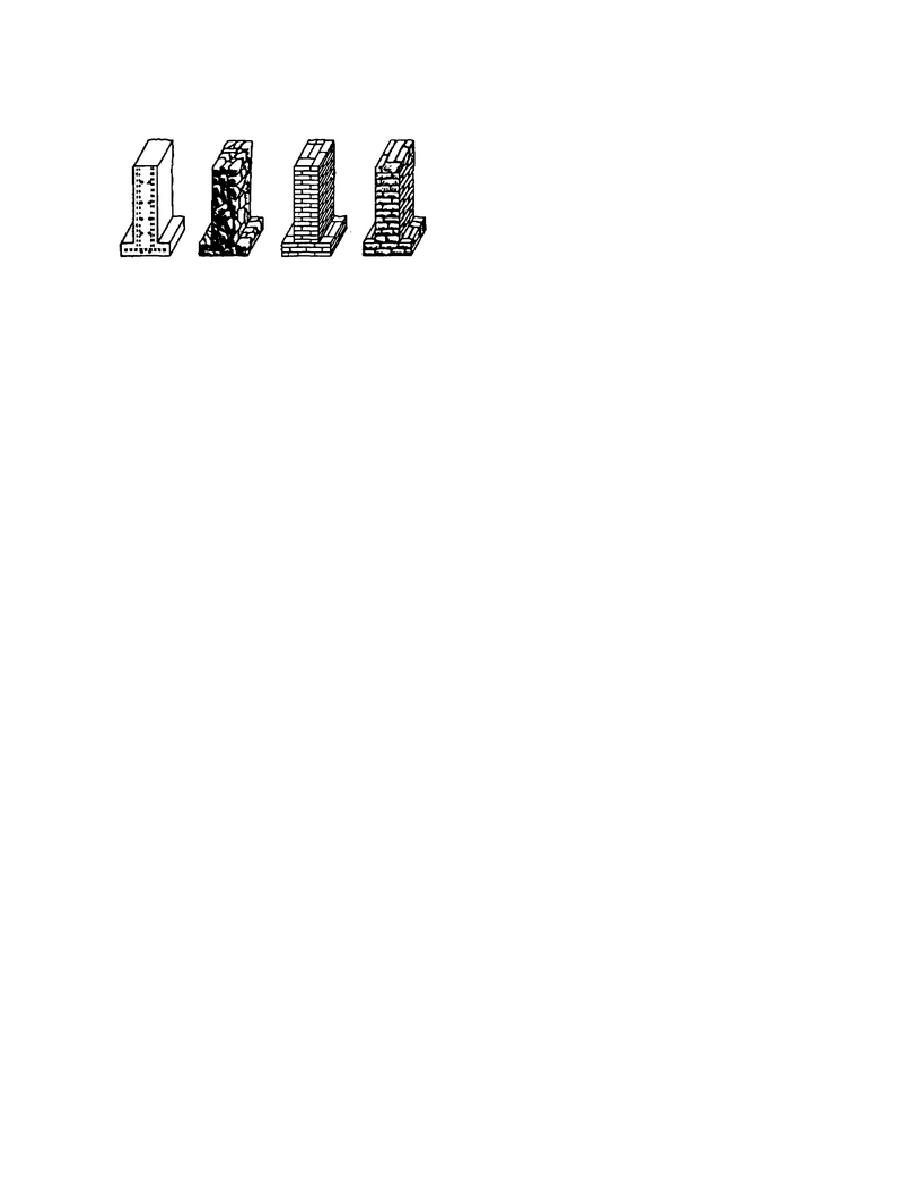
(1) Light siding. Chicken wire and
water-resistant bituminous-coated paper can be
sandwiched to provide adequate temporary cladding
in temperate and tropical climates.
(2) Salvaged material.
Salvaged
sheet metal such as corrugated material or gasoline
cans can be utilized as siding in the construction of
emergency housing.
Figure 1-25. Types of foundation walls.
(3) Local timber. Poles trimmed from
saplings or bamboo can be constructed into
spaced according to the weight to be carried. In most
reasonably sound framing. Such materials may also
cases the spacing is from 6 to 10 feet. Figure 1-26
be secured with native vines or grasses as a further
shows the different types of piers with different types
expedient.
of footings. Wood piers are generally used since they
are installed with the least time and labor. Where
framing.
(4) Wood-substitute
wood piers are 3 feet or more above the ground,
Adobe, which is soil, straw, and water, "puddled" to
braces are necessary (fig. 1-7).
proper consistency can be used to form walls, floors,
and foundations. This mixture may be used to form
1-28. FRAMING
sun-dried bricks and be adaptable to construction
After the building has been laid out and the
requirements. Adobe may be used for walls, floors,
batter boards set in place, the carpenter proceeds to
and/or roofs with adequate support.
construct the framework of the building. Framing is
the skeleton upon which the covering is to be placed.
and simple log cribbing may be covered with sod and
Just as the bony skeleton is the basic supporting
carefully drained to provide adequate shelter. This
structure of the body, so the framework of a building
type of construction should be used only under
contains its fundamental strength. The framework
emergency.
consists of the foundation walls, exterior walls,
flooring, roofing, beams, trusses, partitions, and
b. Light frame construction. Very little
ceiling.
of the material used in light construction needs to be
framed. Much of the framing that must be done can
a. Substitute, expedient, and improvised
be accomplished while the staking out and squaring
framing.
The particular form that substitute,
of the budding are being completed. By use of a
expedient, and improvised buildings may take is
"shifting" organization, a large force of men can be
usually determined by circumstances. Therefore it
kept working systematically without loss of time for
depends upon the particular nature of such
completion of framing. When an advance crew has
circumstances as the time and place of building, the
the skeleton of a building far enough along so the
existence of an emergency, and the form it takes.
sides can be boarded, a crew large enough to keep
The ideas included in (1) through (5) below
pace with them can be putting on siding and roofing
constitute departures from standard plans and the
while others are making doors and so forth. Behind
adaptation of natural materials to some
the crew nailing on siding, a gang can be roofing.
circumstances, and may suggest further expedients
But it must be remembered that those men erecting
that would be adjustable to others. Available
the frame should be the best men.
material and equipment, labor, climatic conditions,
and local requirements must all be considered before
1-29. SILLS
plans are substituted or amended, or different
a. The work involved in sill construction
materials or equipment substituted for standard or
is very important to the carpenter. The foundation
recommended items.
wall is the support upon which all
1-29



 Previous Page
Previous Page
