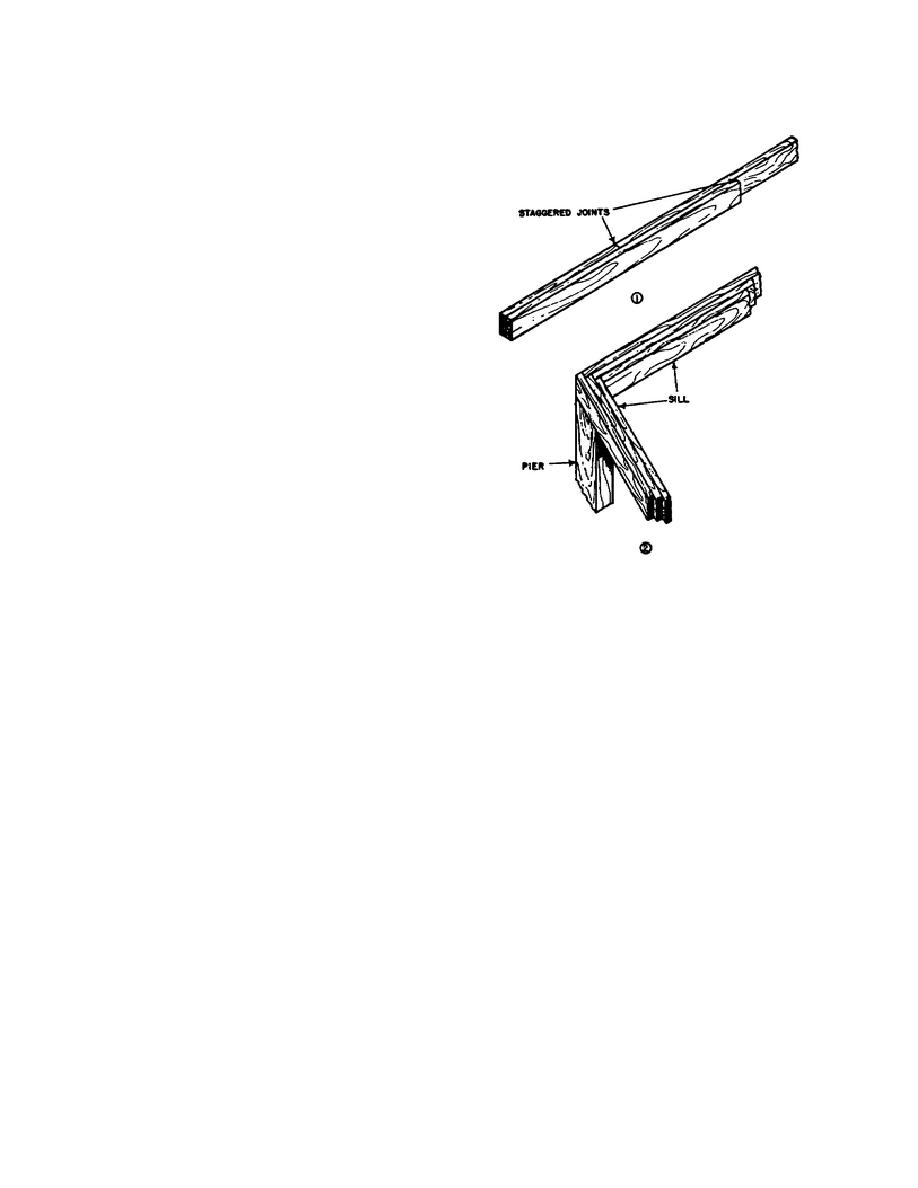
superstructure rests. The sill is the foundation on
which all framing structure rests, and it is the basic
point of departure for actual carpentry and joinery
activities. The sills are the first part of the frame to
be set in place. They rest either directly on the
foundation piers or on the ground, and may extend all
around the building. They are joined at the corners
and spliced when necessary.
(1) Built-up sills. Where built-up sills
are used, the joints are staggered (1, fig. 1-27). The
corner joints are made as shown in 2, figure 1-27.
(2) Box sills. Box sills are often used
with the very common style of platform framing,
either with or without the sill plate. In this type of
sill 11, 2, fig. 1-28), the part that lies on the
foundation wall or ground is called the sill plate. The
sill is laid edgewise on the outside edge of the sill
plate.
(3) T-Sills. There are two types of T-
sill construction; one commonly used in dry, warm
climates (3, fig. 1-28), and one commonly used in
moderate climates (4, fig. 1-28). Their construction
is similar, except that in the case of the moderate-
climate T-sill the joists are nailed directly to the
studs, as well as to the sills, and headers are used
Figure 1-27. Sill fabrication.
between the floor joists.
to a wall; therefore, care must be taken to see that
b. If piers are used in the foundation,
such a pier or wall is strong enough in its column
heavier sills are used. These sills are of single heavy
action to carry the load imposed upon it by the girder.
timbers or are built up of two or more pieces of
When softwood is used for girders it may be
timber. When heavy timbers or built-up type sills are
necessary to insert a hardwood bolster between the
used, the joints should occur over the piers. The size
girder and pier to prevent crushing as illustrated in
of the sill depends upon the load to be carried and
figure 1-29. Girders are needed to support floor
upon the spacing of the piers.
joists wherever the width or length of the structure
makes it impossible to use joists over the full span.
1-30. GIRDERS
The full span is considered to be from foundation
a. Description. Girders are large beams
wall to foundation wall. The size of these girders is
used to support floor joists and concentrated loads at
determined by the span and the load to be carried. In
particular points along their length (fig. 1-7). A
general, the size of a beam or girder varies directly as
girder may be either a single beam or a built-up
the square of the length of the span; thus, if one span
composite. Girders usually support joists; the girders
is twice as great as another, the girder for the longer
themselves are supported by piers or bearing walls.
span should be four times as strong as the girder for
When a girder is supported by a foundation wall or
the shorter span. Sizes of girders for various loads
pier, it must be remembered that such a girder
and spans, designed for military construction in a
delivers a large concentrated load to a small section
theater of operations, are given in table 1-7.
of the pier or, to a lesser extent,
b. Construction. Girders can be built up
of wood if select stock is used. Be sure it is
1-31



 Previous Page
Previous Page
