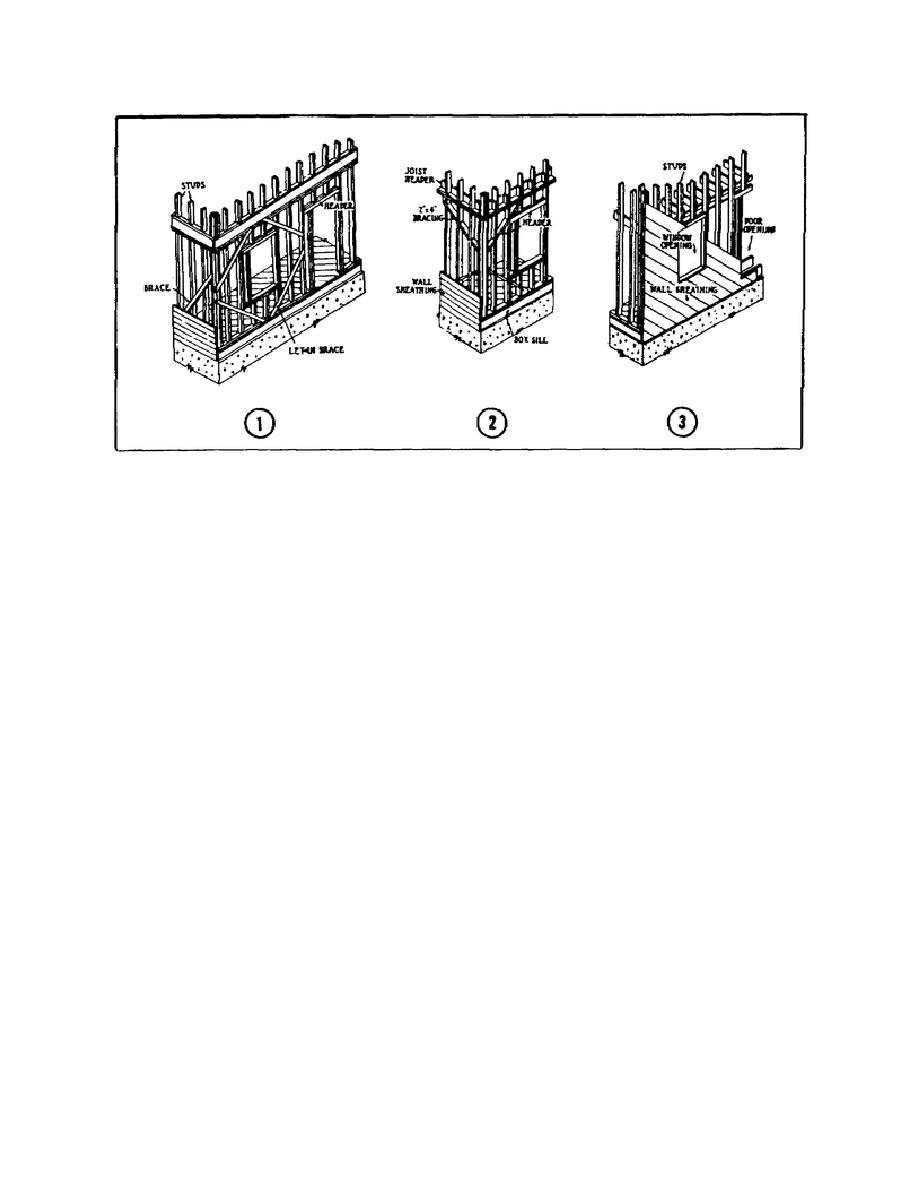
Figure 2-9. Common types of bracing.
b. Cut-in bracing (2, fig. 2-9). It usually
winds. The most commonly used types of roof
consists of 2 x 4's cut at an angle to permit toenailing,
construction include:
inserted in diagonal progression between studs and
a. Gable roof (1, fig. 2-10). The gable
running up and down from corner posts to sills or
roof is the most commonly used of the various types
plates.
of roofs. It has two roof slopes meeting at the center,
c. Diagonal sheathing (3, fig. 2-9). The
or ridge, to form a gable. This form of roof is the one
type of bracing with the highest strength is 1-inch
most commonly used by the Army, since it is simple
nominal thickness sheathing applied diagonally.
in design and economical to construct and may be
Each board acts as a brace of the wall. Similarly, if
used on any type of structure.
plywood sheathing 5/8-inch thick or more and in 4-
b. Lean-to or shed roof (2, fig. 2-10).
by 8-foot panels is used, other methods of permanent
This roof is used where large buildings are framed
bracing may be omitted.
under one roof, where hasty or temporary
construction is needed, and when sheds or additions
d. Internal diagonal bracing (fig. 2-8).
Internal diagonal braces are placed wherever the sills,
to buildings are erected. The pitch of the roof is in
girts, or plates form an angle with corner or T-posts.
one direction only. The roof is held up by the walls
Diagonal braces consist of material extending from
or posts on four sides; one wall or the posts on one
the sill or sole plate to form angles of approximately
side are at a higher level than those on the opposite
60€ at the sill or sole. This type of bracing is used
side.
only in TO type structures that do not have an interior
c. Hip roof (3, fig. 2-10). The hip roof
finish.
consists of four sides or slopes running toward the
center of the building. Rafters at the corners extend
2-4.
ROOFS
diagonally to meet at the center, or at the end of a
The primary object of a roof in any climate is to
ridge. Into these rafters, other rafters are framed.
keep out the rain and the cold. With the roof
covering normally used by the Army, the roof must
d. Gable and valley roof (4, fig. 2-10).
be sloped to shed water. Where there are heavy
This roof is a combination of two gable roofs
snows for long periods of time, roofs must be
intersecting each other. The valley occurs where the
constructed more rigidly and/or pitched more steeply.
two roofs meet, each roof slanting
They must also be strong enough to withstand high
2-6



 Previous Page
Previous Page
