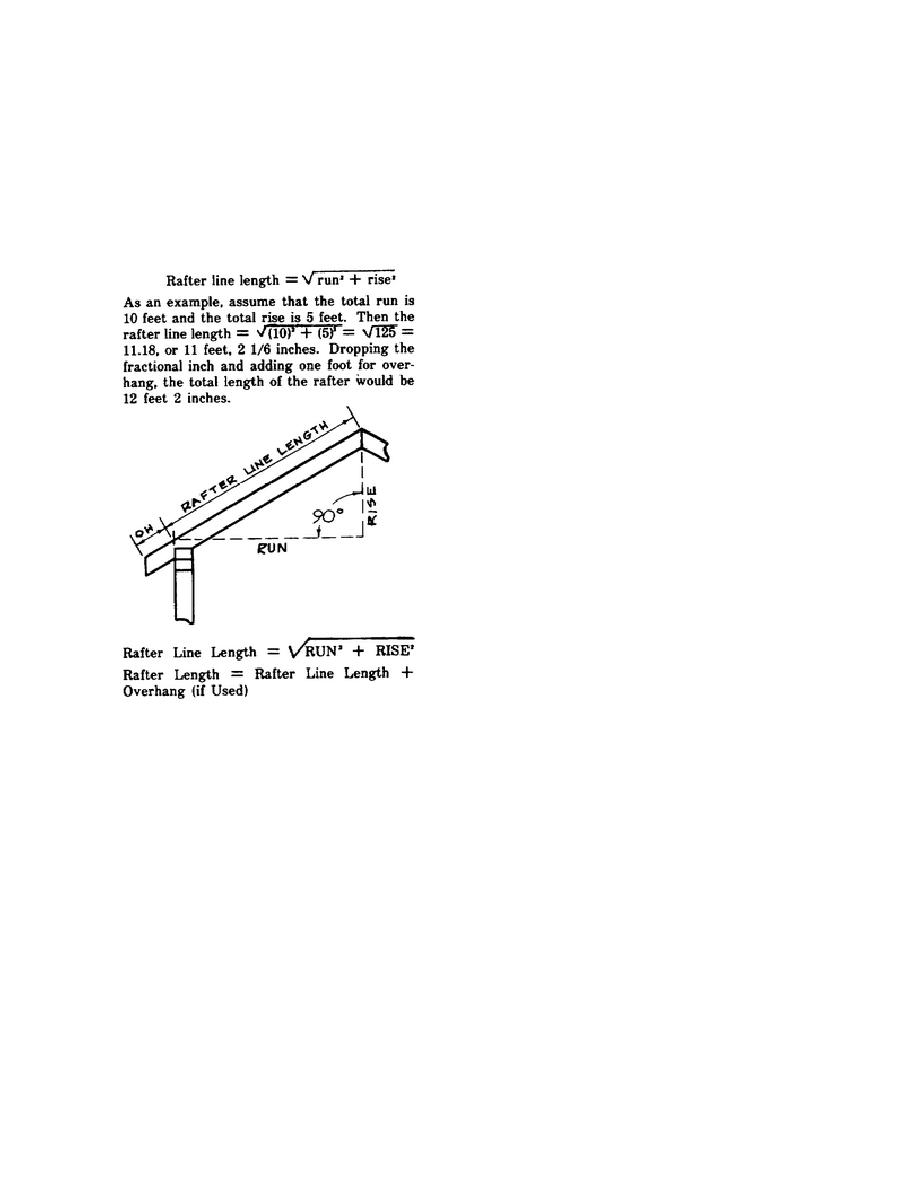
rafter line length may be found either by calculation
foot. The answer is 14 5/12 times 10 = 144 2/12
or by use of the steel square.
inches, or 12 feet and 2/12 inches. The amount of
overhang must be added if an overhang is to be used
a. By calculation. The rafter line length
(it is often 1 foot). Dropping the fraction, this makes
forms the hypotenuse of a right triangle whose other
a total of 13 feet for the length of the rafter.
sides are the total rise and the total run (fig. 2-13). It
can therefore be determined by the following
(2) After the length has been
formula:
determined, the timber is laid on sawhorses,
sometimes called "saw benches", with the crown or
bow (if any) as the top side of the rafter. Select the
straightest piece possible for the pattern rafter. If a
straight piece is not available, place the crown toward
the person laying off the rafter. Hold the square with
the tongue in the right hand, the blade in the left, and
the heel away from the body, and place the square as
near the upper end of the rafter as possible. In this
case, the figures 8 on the tongue and 12 on the blade
are placed along the edge of timber which is to be the
top edge of the rafter as shown in 1, figure 2-14.
Mark along the tongue edge of the square, which will
be the plumb cut at the ridge. Since the length of the
rafter is known to be 12 feet, measure that distance
from the top of the plumb cut and mark it on the
timber. Hold the square in the same manner with the
8 mark of the tongue directly over the 12-foot mark.
Mark along the tongue of the square to give the
plumb cut for the seat (2, fig. 2-14). Next measure
off, perpendicular to this mark, the length of
overhang along the timber and mark a plumb-cut
mark in the same manner, keeping the square on the
same edge of the timer (3, fig. 2-14). This will be the
tail cut of the rafter. Sometimes the tail cut is made
square across the timber.
(3) The level cut or width of the seat is
Figure 2-13. Typical common rafter.
the width of the plate, measured perpendicular to the
plumb cut, as shown in 4, figure 2-14. Using the
b. Steel square-scaling method.
square, square lines down on the sides from all level
(1) It is first necessary to determine the
and plumb-cut lines. Now the rafter is ready to be
total run and the rise in inches. Assume that you
cut (5, fig. 2-14).
have determined a run of 10 feet and a rise of 8
c. Steel square - step-off method. If a
inches per foot of run. To determine the approximate
building is 20 feet, 8 inches wide, the run of the rafter
line length of rafter, measure on the steel carpenter
would be 10 feet, 4 inches, or half the span. Instead
square the distance between 8 on the tongue and 12
of using the method in a above, the rafter length may
on the blade, because 8 is the rise and 12 is the unit
be determined by "stepping it off" by successive
of run. This distance is 14 5/12 inches, and
steps with the square as shown in figure 2-15. Take
represents the line length of a rafter with a total run
the
of 1 foot and a rise of 8 inches. Since the run of the
rafter is 10 feet, multiply 10 by the line length for 1
2-10



 Previous Page
Previous Page
