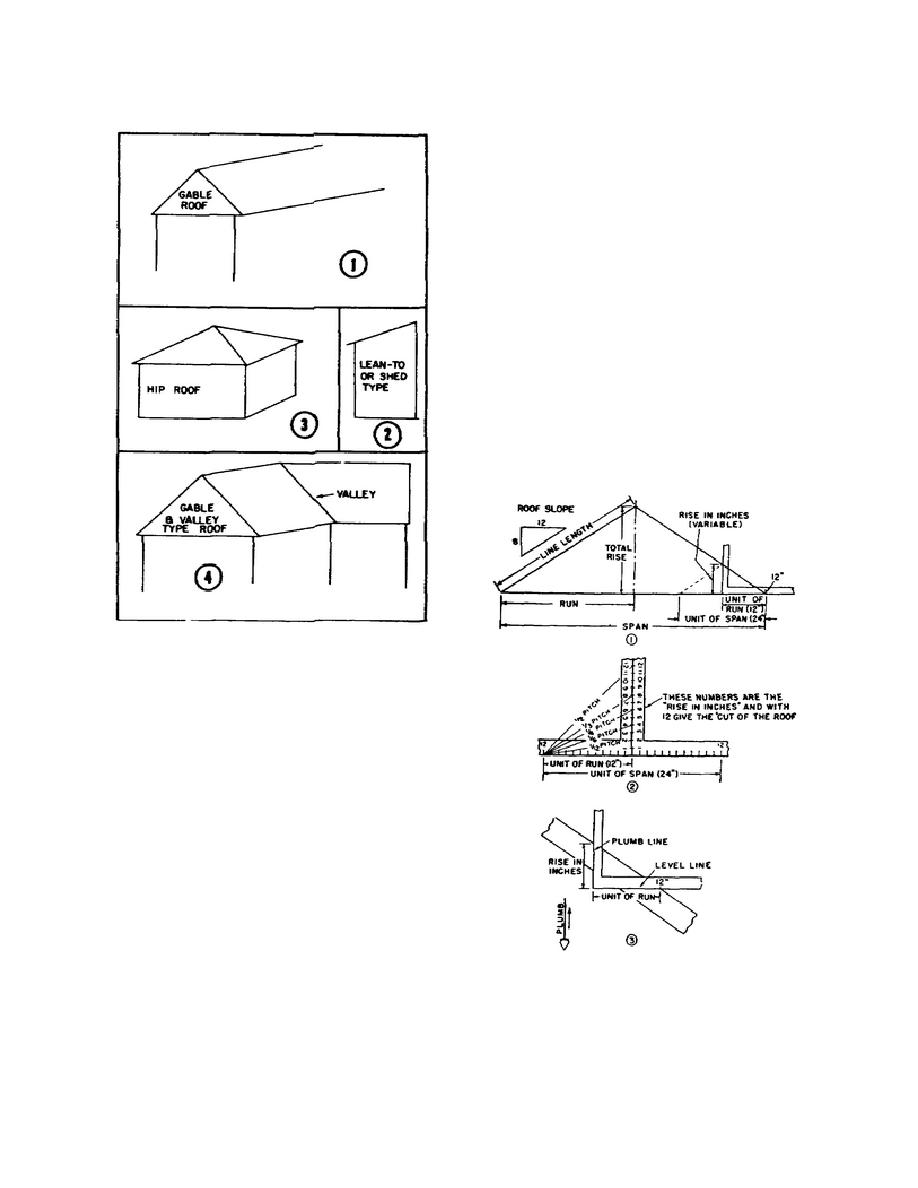
(1) Span. The span (1, fig. 2-11) of
any roof is the shortest distance between the two
opposite rafter seats. Stated in another way, it is the
measurement between the outside edges of the
outside-wall plates, measured at right angles to the
direction of the ridge of the building.
(2) Total rise. The total rise (1, fig. 2-
11, fig. 2-13) is the vertical distance measured from
the intersection of the upper edge of the rafter with
the building limit line, to the top of the ridge. It is the
product of the rise in inches times the total run in
feet.
(3) Total run. The term total run (1,
fig. 2-11) always refers to the level distance over
which any rafter (para 5a) passes. For the ordinary
gable-roof rafter, this would be one half the span
distance.
The unit of
(4) Unit of run.
measurement, 1 foot or 12 inches, is the same for the
Figure 2-10. Types of roofs.
in a different direction. This type of roof is seldom
used in TO construction, since it is complicated and
requires much time and labor to construct.
e. Slope or cut. The slope of a roof is the
angle which the roof surface makes with a horizontal
plane. The surface may vary from absolutely flat to a
steep slope. The usual way to express roof slope is
by means of numbers; for example, 8 and 12, 8 being
the rise and 12 the unit of run. Occasionally roof
slope is given on plans with some other run than 12,
the unit of run. For example, suppose a plan gives
the rise as 2 inches per 5 inches of run. In this case
the slope can be converted to the standard unit of run
by simple proportion:
2/5 = x/12 or 5x = 24 or x = 4 4/5
f. Terms used in connection with roofs.
Figure 2-11. Rafter layout terms.
2-7



 Previous Page
Previous Page
