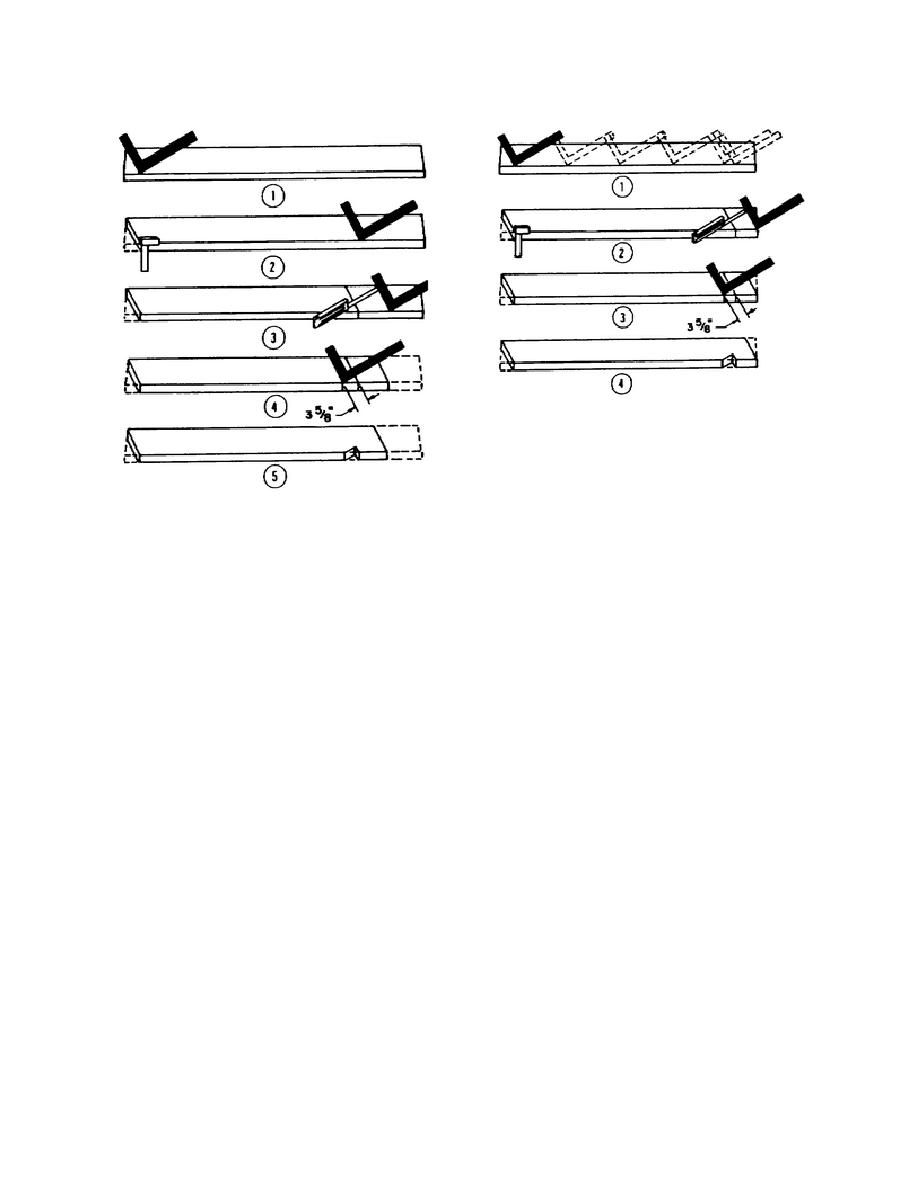
Figure 2-15. Rafter layout, step-off method.
figure 2-16. Where the jack rafter, hip, or valley
rafter requires side cuts, the cut is given in the table
(fig. 2-16). The other type of table (fig. 2-17) gives
the actual length of rafter for a given pitch and span.
Figure 2-14. Rafter layout, scale method.
(1) The first type of table (fig. 2-16)
same number of steps as there are feet in the run,
appears on the face of the blade. It is used to
which leaves 4 inches over a foot. This 4 inches is
determine the length of the common, valley, hip and
taken care of in the same manner as the full foot run;
jack rafters, and the angles at which they must be cut
that is, with the square at the last step position, make
to fit at ridge and plate. To use the table the
a mark on the rafters at the 4-inch mark on the blade,
carpenter must become familiar with it and know
then move the square along the rafter until the tongue
what each figure represents. The row of figures in
rests at the 4-inch mark (1, fig. 2-15). With the
the first line represents the length of common or main
square held for the same cut as before, make a mark
rafters per foot of run, as the title indicates at the left-
along the tongue. This is the line length of the rafter.
hand end of the blade. Each set of figures under each
The seat cut and overhang are made as described in a
inch division mark represents the length of rafter per
above (2, 3, 4, fig. 2-15). When laying off rafters by
foot of run with a rise corresponding to the number of
any method, be sure to recheck the work carefully.
inches over the number. For example, under the 16-
When two rafters have been cut, it is best to put them
inch mark appears the number 20.00 inches. This
in place to see if they fit. Minor adjustments may be
number equals the length of a rafter with a run of 12
made at this time without serious damage or waste of
inches and a rise or 16 inches, or, under the 13-inch
material.
mark appears the number 17.69 inches which is the
The
d. Steel square-rafter tables.
rafter length for a 12-inch run and a 13-inch rise.
framing square may have one or two types of rafter
The other five lines of figures in the table will not be
tables on the blade. Figures 2-16 and 2-17 are
discussed as they are seldom used in the theater of
illustrations of the two types. One type gives both
operations.
the line length of any common rafter per foot of run
(2) To use the table for laying out
and the line length of any hip or valley rafter per foot
rafters, the width of the building must be
of run. The difference in length of the jack rafter
spaced 16 to 24 inches OC (on center) is also shown
in
2-11



 Previous Page
Previous Page
