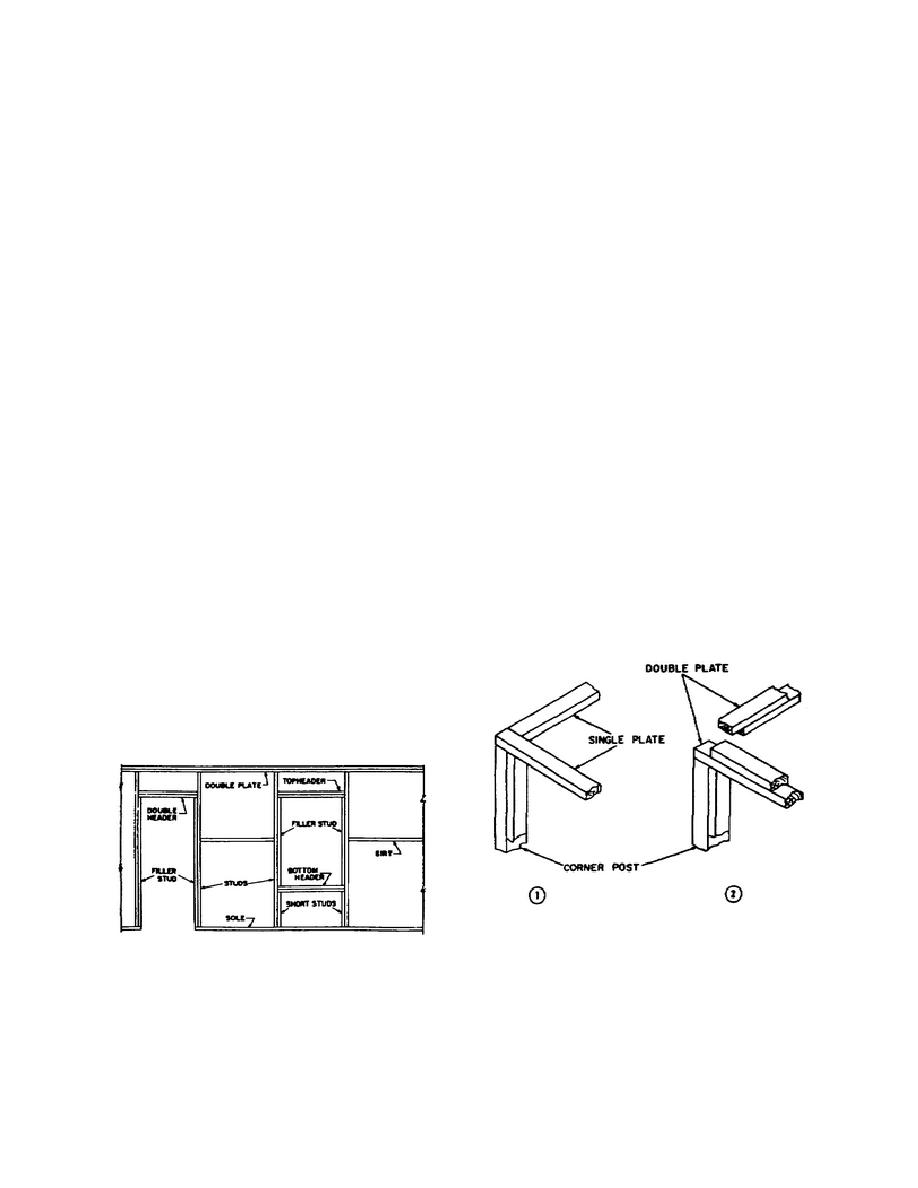
roof, just as the sole plates are connecting links
d. Studs.
between the floors and the walls. The plate is made
(1) After the sills, posts, plates, and
up of one or two pieces of timber of the same size as
braces are in place, the studs are placed and nailed
the studs. In cases where the studs at the end of the
with two 16- or 20-penny nails through the top plate.
building extend to the rafters, no plate is used at the
Before the studs are set in place, the window and
end of the budding. When it is used on top of
door openings are laid out. Then the remaining or
partition walls it is sometimes called the cap. Where
intermediate studs are laid out on the sills or soles by
the plate is doubled, the first plate or bottom section
measuring from one corner the distances the studs are
is nailed with 16 or 20-penny nails to the top of the
to be set apart. Studs are set from 1 to 12 feet apart,
corner post and to the studs; the connection at the
depending upon the type of building, whether girts
corner is made as shown in 1, figure 2-5. After the
are used, and the type of outside and inside finish.
single plate is nailed securely and the corner braces
Where vertical or large-panel siding is used, studs
are nailed into place, the top part of the plate is then
may be set wider apart and horizontal girts provided
nailed to the bottom section by means of 16- or 20-
between them to afford nailing surfaces.
For
penny nails, either placed over each stud or spaced
residential work in the United States studs are
with two nails every 2 feet. The edges of the top
commonly spaced on 16-inch centers; in TO
section should be flush with the bottom section and
construction, if girts are used, studs are usually
the corner joints lapped as shown in 2, figure 2-5.
spaced 4 feet apart.
Where only a single plate is used the end studs of two
walls forming a corner are spiked together as shown
(2) When it is desirable to double the
in 4, figure 2-1.
post of the door opening, fist place the outside studs
into position and nail them securely. Then cut short
(2) Sole plate. All partition walls and
studs, or filler studs, the size of the opening and nail
outside walls are finished at the bottom with a piece
these to the inside face of the outside studs as shown
of timber corresponding to the thickness of the wall.
in figure 2-4. In making a window opening, a bottom
This timber, which is usually a 2 x 4, is laid
header must be framed. This header is either single
horizontally on the subfloor or, occasionally, on the
or double. When it is doubled, the bottom piece is
joists. It carries the bottom end of the studs (1, fig. 2-
nailed to the opening studs at the proper height, and
3). This timber is called the "sole" or "sole plate".
the top piece of the bottom header is nailed into place
The sole should be nailed with two 16- or 20-penny
flush with the bottom section. The door header is
nails at each jolt that R crosses. If it is laid
framed as shown in figure 2-4. The filler stud rests
on the sole at the bottom.
e. Top plate and sole plate.
(1) Top plate. The top plate serves as
a connecting link between the wall and the
Figure 2-5. Plate construction.
Figure 2-4. Door and window framing.
2-3



 Previous Page
Previous Page
