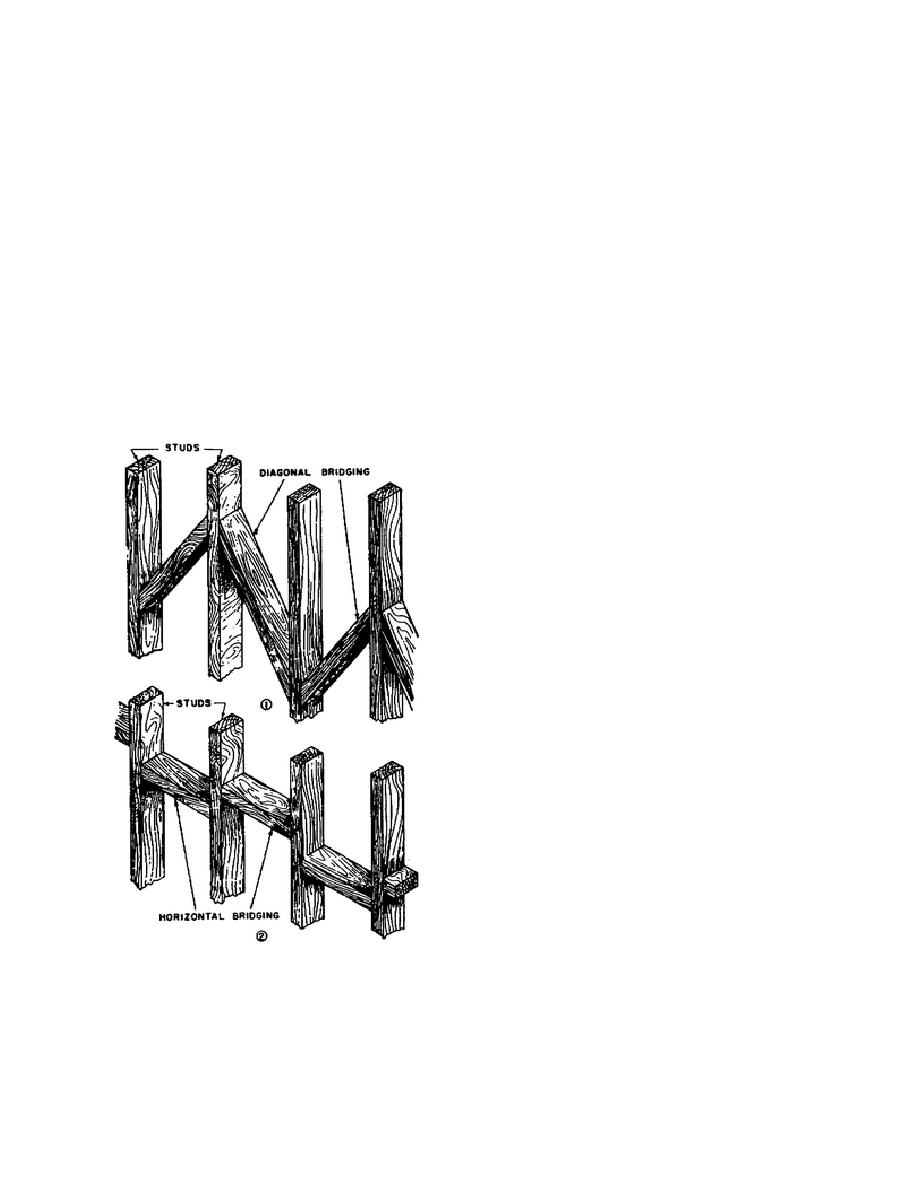
lengthwise on top of a girder or joist, it should be
bridging not only stiffens the wall but also helps
nailed with two nails every 2 feet.
straighten crooked studs.
f. Bridging. Frame walls are bridged, in
g. Partitions. Partition walls are any
most cases, to make them more sturdy. There are
walls that divide the inside space of a building.
two methods of bridging:
These walls in most cases are framed as part of the
building. In cases where floors are to be installed
(1) Diagonal bridging.
Diagonal
after the outside of the building is completed, the
bridging is nailed between the studs at an angle (1,
partition walls are left unframed. There are two types
fig. 2-6). It is more effective than the horizontal type
of partition walls: the bearing and the nonbearing
since it forms a continuous truss and tends to keep
types. The bearing type supports ceiling joists. The
the walls from sagging. Whenever possible, both
nonbearing type supports only itself. This type may
inside and outside walls should be bridged alike.
be put in at any time after the other framework is
installed. On nonbearing partitions only one cap or
(2) Horizontal bridging. Horizontal
plate need be used. A sole plate should be used in
bridging is nailed between the studs horizontally and
every case, as it helps to distribute the load over a
halfway between the sole and the plate (2, fig. 2-6).
larger area and provides a suitable nailing base.
This bridging is cut to lengths which correspond to
Partition walls are framed in the same manner as
the distance between the studs at the bottom. Such
outside walls, and door openings are framed the same
as outside openings. If there is to be an inside finish,
corner posts or T-posts are used where one partition
wall joins another as in the outside wails. These
posts provide nailing surfaces for the inside wall
finish. The top of the studs has a plate or cap when
the partition does not extend to the roof; when the
partition does extend to the roof, the studs are joined
to the rafters.
2-2.
PLUMBING VERTICAL MEMBERS AND
STRAIGHTENING WALLS
After the corner posts, T-posts, and intermediate
wall studs have been nailed to the plates and the girts,
the walls must be plumbed and straightened so that
the permanent braces and rafters may be installed.
This is done by using a level or a plumb bob and a
chalk line.
a. Plumbing posts.
(1) To plumb a corner with a plumb
bob, first attach to the bob a string long enough to
extend to or below the bottom of the post. Lay a rule
on top of the post so that 2 inches of the rule extends
over the post or the side to be plumbed. Then hang
the bob line over the rule so that the line is 2 inches
from the post and extends to the bottom of it, as
shown in figure 2-7. With another rule,
Figure 2-6. Types of wall bridging.
2-4



 Previous Page
Previous Page
