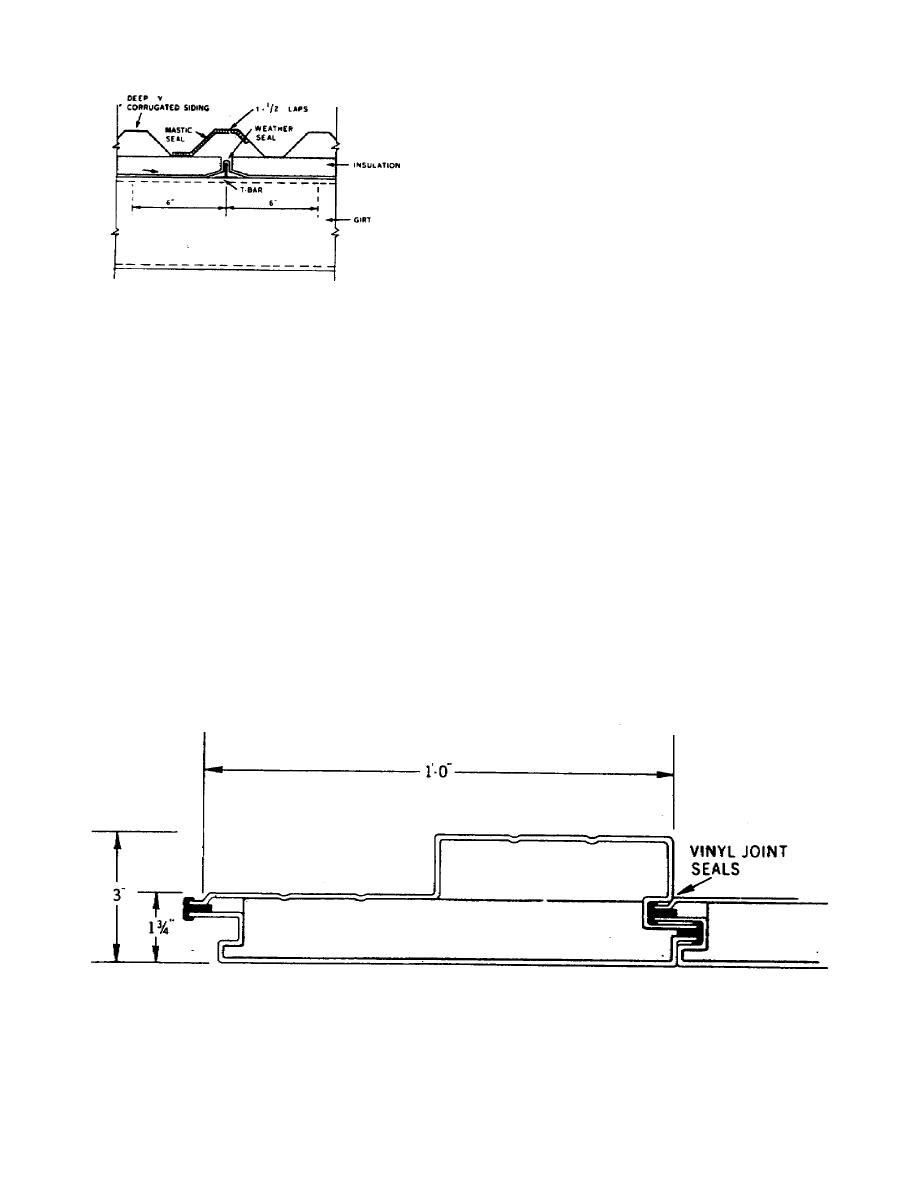
layer of insulation or it may be some other type of
material. Figure 38 shows two insulated panels joined
together with a vertical joint.
With this type of
installation, the T-bar is secured to the wall girts, and the
metal weather seal is placed over the T-bar to provide a
durable, moisture-proof joint. The insulation of the first
panel butts against the weather seal, and the metal siding
laps over the joint. The next panel has the insulation
butted against the weather seal, and the metal siding laps
over the previous sheet to form a lap joint of 1 1/2 laps.
A mastic seal is applied to the area of the lap before the
second panel is installed. This mastic seal is permanent
and should never have to be replaced, except when the
panel is replaced or the building in disassembled and
Figure 38. Deep V-wall panel.
relocated.
5-18. Another type of ribbed wall panel that has an
and the siding. Angles also fit between the Z-shaped wall
insulated core is shown in figure 39. This panel has vinyl
girts to provide a fastening surface for the window frame.
joint seals inserted along the edges. The vertical edges fit
5-16. Notice the brace rods in figure 37. These brace
together as do those of tongue and groove boards to
rods are used to square the end bays of the building.
make a weatherproof joint.
The brace rods in the wall run diagonally from the top of
5-19. The lap joint and the vinyl seal joint are the two
one column to the bottom of the adjoining column. The
common methods used to make weatherproof vertical
rods pass through slots in the columns, and a bevel
joints in exterior walls. The mastic seal used in the lap
washer, flat washer, and nut are used on the ends of the
joint of insulated panels is also used with sheetmetal
rods. Turnbuckles are used at an intermediate point in
siding and roofing. The mastic comes in strips with a
the rod to provide for adjustment. The turnbuckle has a
moisture-proof paper backing that looks like masking
right-hand thread in one end and a left-hand thread in
tape. The strips are rolled like tape for easy handling.
the other so that it can be tightened or loosened on each
You unroll the tape and apply the mastic and backing on
section of the rod at the same time. Adjustments may
the joint area. Leave the paper backing on the mastic
also be made by tightening or loosening the nuts on the
until you are ready to install the next panel. Just peel the
end of the rods. When you tighten one rod, you must
paper off to expose the clean layer of mastic when you
loosen the one that crosses it to provide for a shift in the
are ready to cover the joint. This mastic is also required
framing. The brace rods between the roof beams serve
in the horizontal joints of roof panels to prevent water
to hold the bay square and must be considered if you
from being blown under the top panel.
adjust the brace rods enough to cause a shift in the
5-20. When horizontal joints are required in
frame.
5-17. Wall and roof coverings.
The metal wall
covering may be a panel that contains a
Figure 39. Ribbed wall panel.
22



 Previous Page
Previous Page
