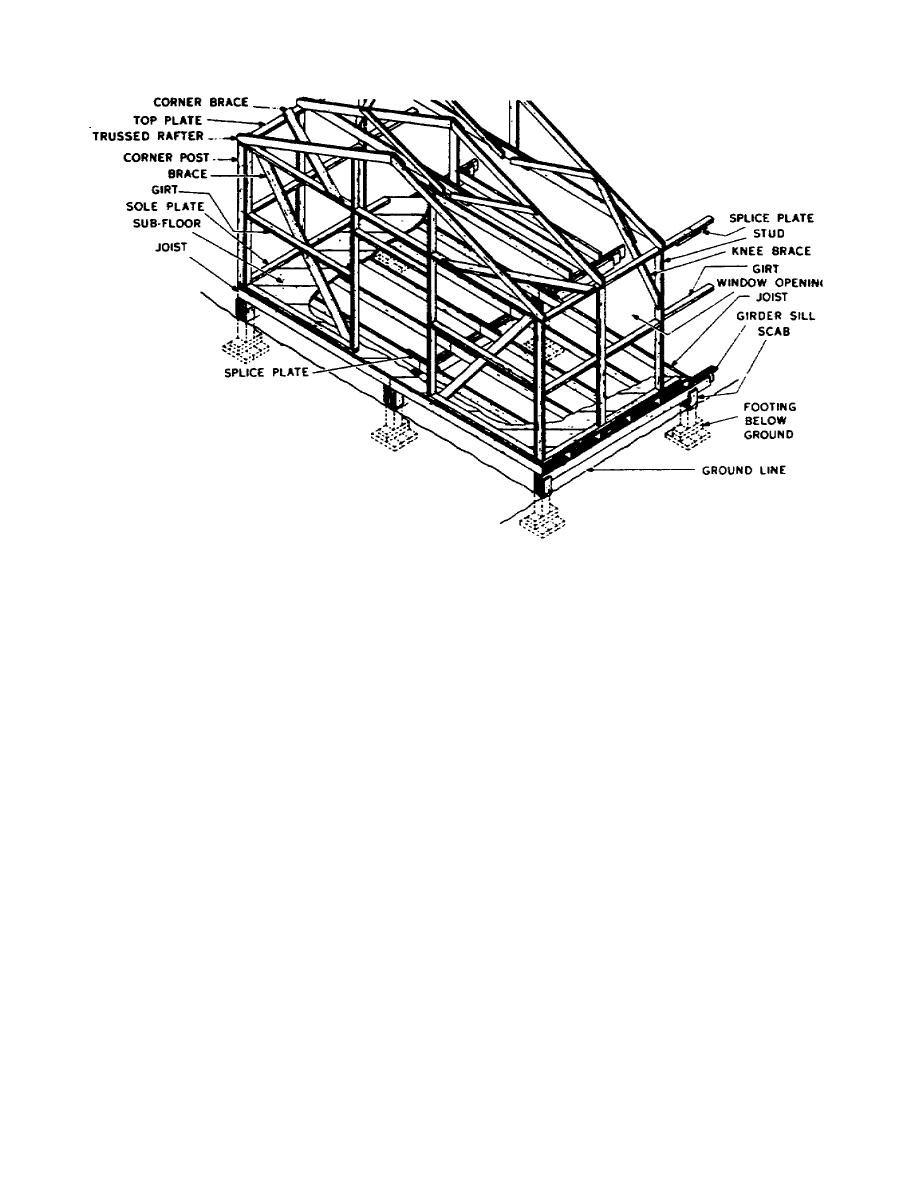
Figure 30. Prefabricated wooden frame building.
subfloor is laid either diagonally or perpendicular to the
The plywood may be placed either horizontally or
joists. The finish floor, if one is used, is laid lengthwise
vertically on the sidewall. Sheets placed horizontally help
in the building. This type of building may also be used
to brace the corners. Knee braces (see fig. 30) in end
with a concrete slab floor.
sections extend from the top plate at a corner to the
4-18. Repairs to the floor consist of replacing
bottom plate at the door opening. Set-in bracing (short
individual pieces of flooring. Recovering with a layer of
lengths of 2x4's nailed between the studs at an angle)
plywood may also be justified if the walls and roof are in
may be used in the sidewalls. Corner braces (see fig. 30)
good condition and the building can be used for several
extend across a corner, from top plate to top plate, to
more years. Use a layer of 15-pound felt between the
hold the corner square.
layers of flooring to prevent dust from entering through
4-20. The exterior wall covering may be 1-inch
the joints. Tile and linoleum are not used on wood
sheathing, fiberboard and insulation panels, or plywood.
floors if the floor is not reasonably solid and covered
Rigid insulation boards may be installed as a first
with a smooth underlayment.
covering, followed by a felt membrane, a layer of
4-19. Walls. The walls in the framed prefab consist
plywood, and a layer of roofing felt. The roofing felt
of studs, plates, girts, and braces. The sidewalls have
protects the exterior wall from moisture and eliminates
studs spaced 4 feet on-center and the end walls have
the need for painting. Thin wooden strips or wood lathe
studs at the corner and beside the door opening. Single
are used to hold the roofing felt in place.
top and bottom plates are used on the ends of the studs.
4-21. Your work on the exterior walls consists of
The bottom, or sole plate, is placed on top of the
adding additional bracing, repairing windows and doors,
subfloor and is fastened to the subfloor and joists as in
and replacing sheathing and felt. Torn felt should be
platform construction. The girt is a horizontal member
replaced and fastened with wood strips. Check the wood
located at about the center height of the wall. It serves
strips that hold the felt covering in place. Draw loose
as a fastening surface for exterior wall coverings. Notice
nails up tight to hold the strips firmly against the felt.
4-22. Roof. The roof consists of precut rafters, ceiling
the horizontal gins in the end section in figure 30. These
girts serve as a fastening surface for 4x8-foot sheets of
joists, and braces that can be assembled on the job to
plywood that are place horizontally.
make a truss. The ceiling joist extends the full width of
the building and
17



 Previous Page
Previous Page
