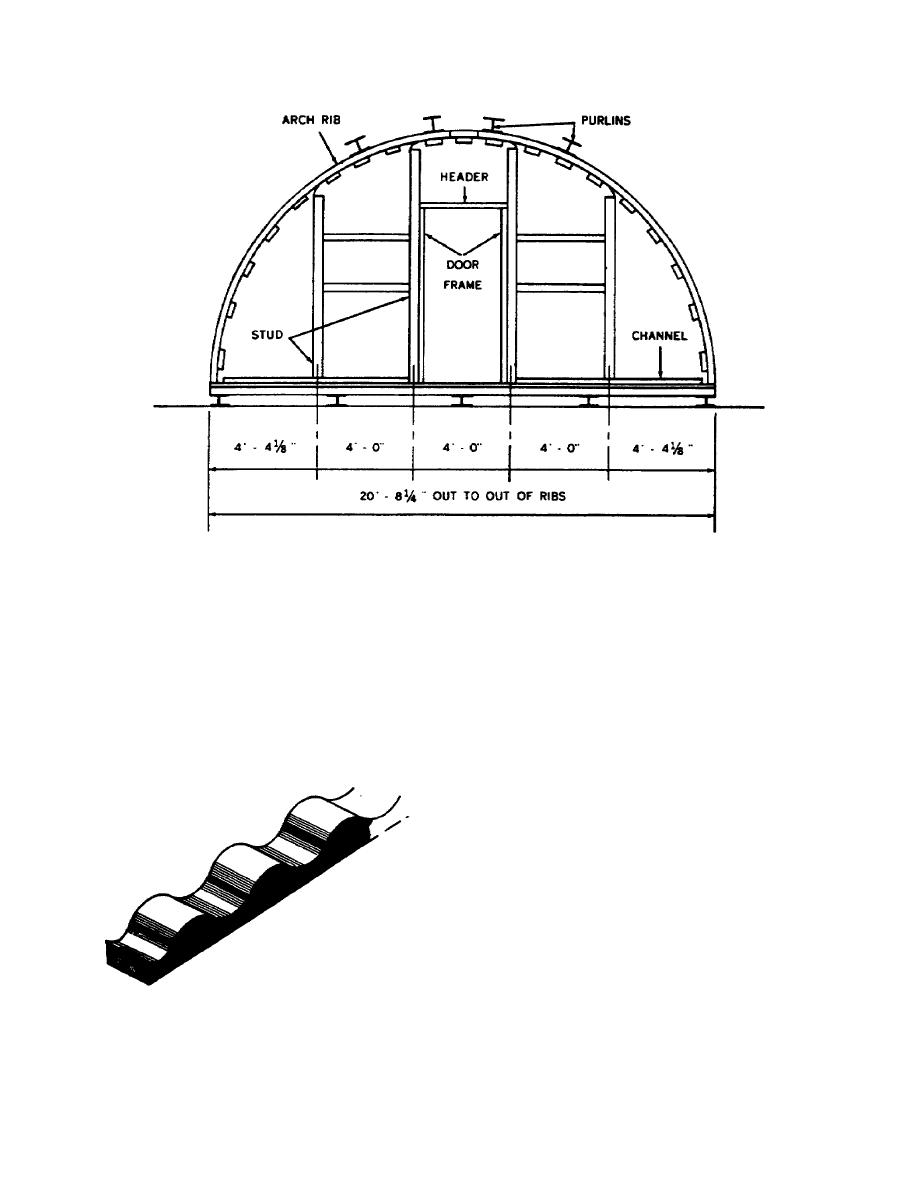
Figure 34. End wall framing.
36 shows the complete assembly as it appears at the
ing that has been put up to support one special function.
bottom of the wall. Be very careful when you remove an
The light-steel frame building is made in different sizes,
inside panel. If you should loosen the adjoining panels,
with different types of light-steel frames. The frame
they may spring from the ribs and you will have more
shown in figure 37 is similar to the frames used for
than a handful of panels at one time. Always have
buildings of 20-to 50-foot width, with bays 12, 16, or 20
another worker with you when you remove the panels or
feet long, and exterior walls that are 10, 12, or 14 feet
corrugated sheet metal, because it is a two-man job.
high. A bay is the distance between columns along the
side walls. A bay is the basic assembly, and a building
5-10. Light-Steel Frame Buildings. The light steel
consists of one or more bays. There is no limit to the
frame building is a common building or many bases. It
number of bays that can be placed end-to-end to form a
is usually a special-purpose build-
building. The frame shown in figure 37 is often referred
to as open-bay construction, because the are no supports
needed in the bay. The area between the side walls is
open, unobstructed space.
5-11. Framing. The end wall frame is assembled of
prefabricated parts. Each piece of metal is shaped and
drilled for assembly before it leaves the factor. The
frame is set up on a concrete foundation or slab. Anchor
bolts are placed in the concrete to provide solid fasteners
far the columns. Because the column is a vertical
member, a channel type base plate is used to secure the
column in place. The anchor bolts hold the base plate,
and the base plate is bolted to the base of the column
Figure 35. Rubber seal.
20



 Previous Page
Previous Page
