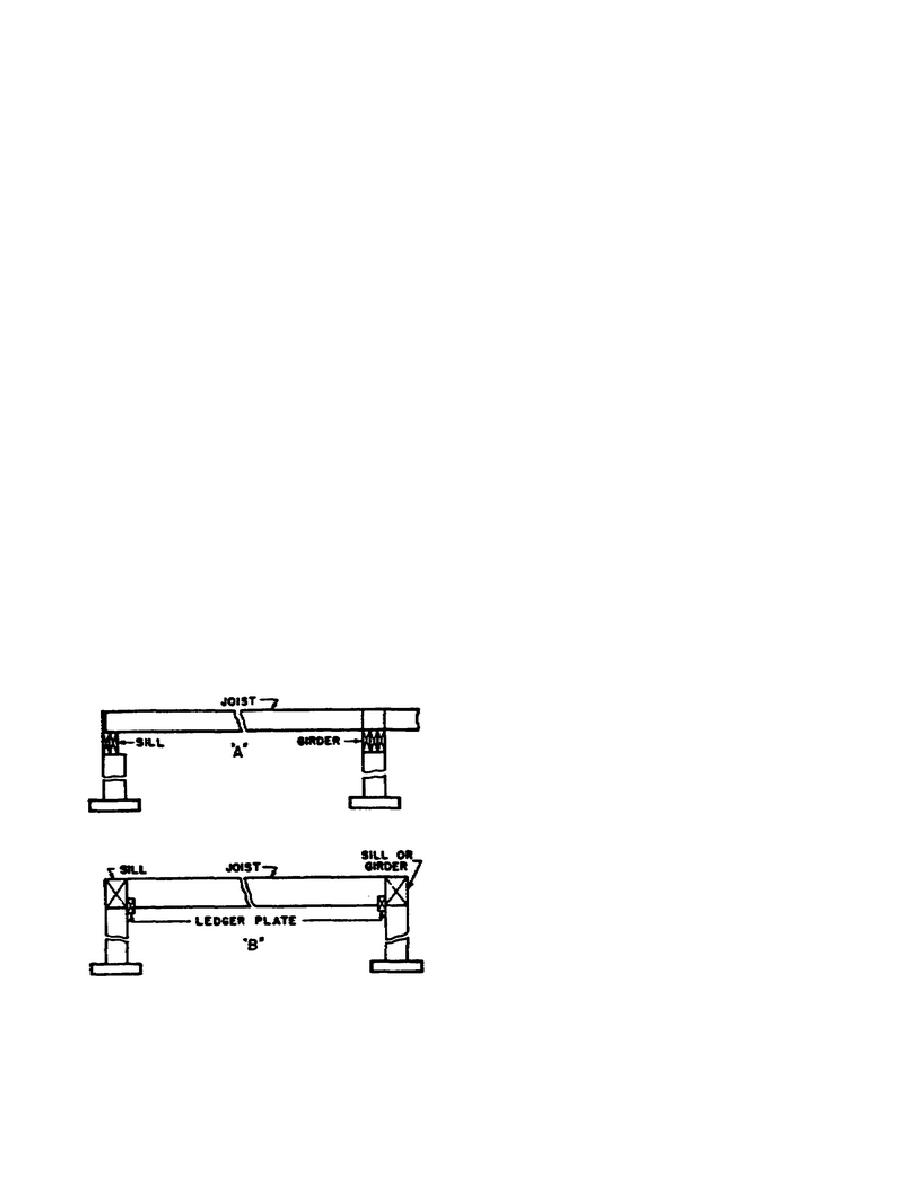
carry only the weight of cargo. For this reason, we will
you should use a heavier joist rather than narrow the
discuss the different types of foundations and how they
spacing. When joists are being placed, make sure that the
should be constructed to adequately support the intended
greatest bearing surface is used. In other words, place
loads.
them with the crown edge up.
7-3. Foundations.
Normally, loading dock
Placing the crown edge up will tend to counteract the
foundations are constructed of either wood and masonry
bending force imposed on the joist. After each joist is
piers or columns. These columns or piers must be spaced
placed, it should be secured. as indicated in figure 46.
7-8. Bracing.
according to the weight they are to carry. In most cases,
If we expect loading docks to
however, they are spaced from 6 to 10 feet apart.
adequately support the loads placed up on them and to
7-4. If the earth on which the foundation is to rest has
withstand the abuse from vehicles, we must reinforce
low supporting strength. of if the loads are expected to be
them with some type of bracing.
extremely heavy, the foundation should be constructed as
This bracing must be properly designed and placed to
a solid, reinforced concrete wall.
give the support desired.
7-5. Sills. Sills consist of single heavy timbers or
7-9. If wooden piers are used as a foundation, they
buildups of two or more timbers. Sill sizes will be
should be braced to each other with diagonal braces, as
determined by the intended loads to be carried and the
shown 'in figure 45. If wooden girders are used in the
distance between piers. Consequently, sills are used with
platform construction, a truss brace should be placed
pier type foundations and are placed directly on the pier.
under each girder. If the platform is to support extremely
If sills are correctly placed, they will surround the
heavy loads.
perimeter of the dock. After the sills are tied to the piers,
bracing should be secured with bolts. On the other hand,
girders (if needed) are placed.
light load carrying platform bracing may be secured with
7-6. Girders. Girders are used as interior foundation
spikes. No matter what method you use to secure the
walls to support the inner ends of floor joists. However,
bracing, make sure that the materials used have good
they will not be needed if joists safely span the distance
bearing qualities.
7-10. Decking. Decking. or flooring. used on loading
from sill to sill. If girders are not used, joists should be
placed directly on the sills.
docks should be at least 3 inches thick and laid
7-7. Joists. Joists are the lighter pieces which make
perpendicular to the joists. All joints must be staggered
up the body of the floor fame. We don't mean that they
and joined directly over a joist. After decking has been
are actually light in weight but that they are light in
correctly fitted and placed, it should be secured with large
comparison with the other framing members. Joists are
spikes.
usually 3 inches thick, but thicknesses will vary to suit the
7-11. After the platform has been erected and properly
construction details. They are usually spaced from 16 to
floored, it should be protected from unnecessary bumps
24 inches on-center. However, if this spacing is too wide
and scrapes. This protection is supplied by fender boards.
7-12. Fender boards. Fender boards are heavy timbers
to support the intended load.
placed in front of the loading dock to protect it from
vehicle contact damage. They are secured to the sills with
spikes or bolts, depending upon the size of the timbers. If
adequately placed, fender boards form a solid, continuous
row of timbers.
7-13. General Maintenance Problems. Your job is
not complete when you finish the construction of the
warehouse loading dock.
There is a continual
maintenance problem, and it is your job to perform this
maintenance. Aside from original flaws in materials,
structural sealing, weathering, and normal wear and tear,
deterioration presents our most extensive maintenance
problem. Deterioration is cause by decay (fungi action),
rust (chemical action), and insects (termites and marine
borers).
7-14. Decay and its prevention.
Unpainted or
untreated wooden members are more subject to decay
than any of the other construction materials. Warm,
humid climates or seasonal periods
Figure 46. Joist contruction
27



 Previous Page
Previous Page
