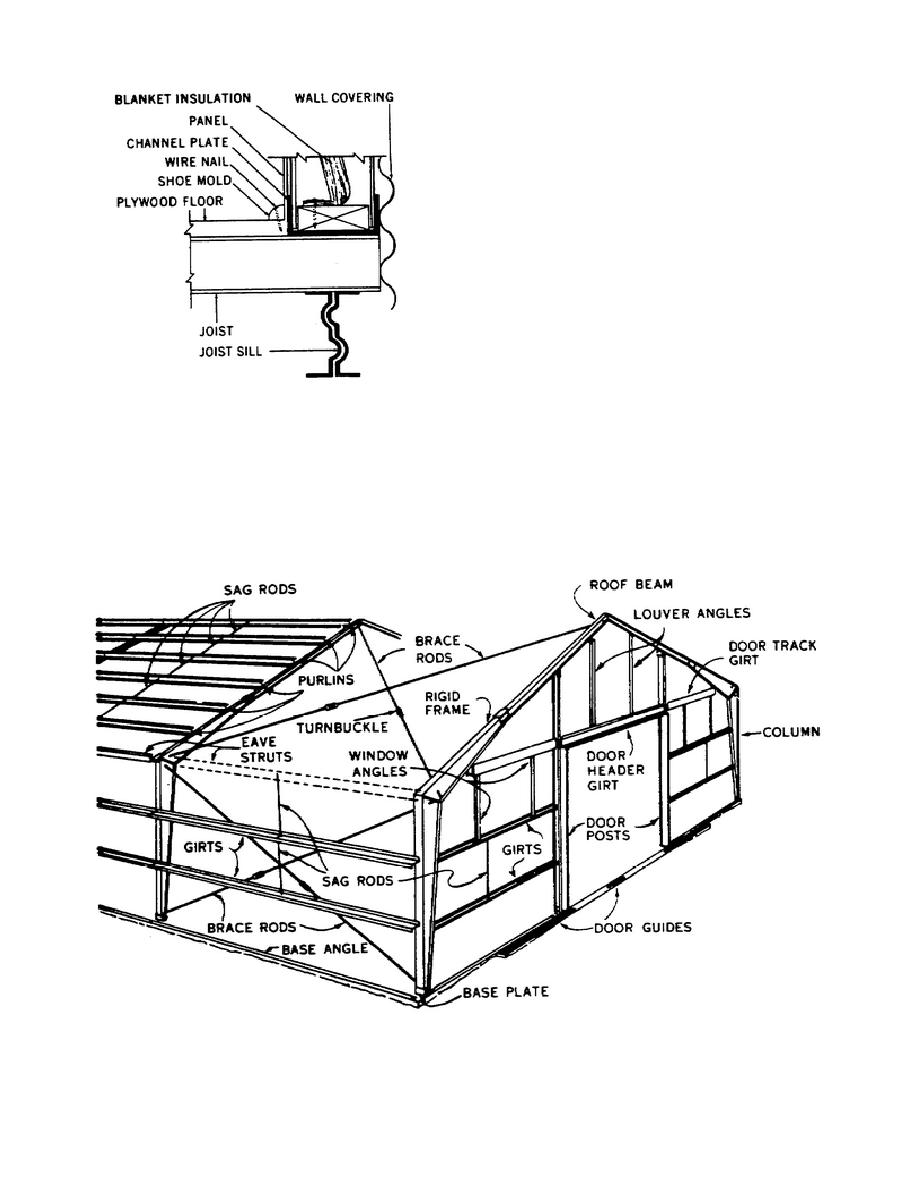
5-13. End wall posts, or door posts, extend from the
foundation to the roof beam and are bolted in place at
each end. Door framing is attached to the door posts.
The door header is fastened to the door header girt, which
extends between the door posts. A girt that extends from
column to column across the end of the bay may also be
used to secure the door header and tracks when a sliding
door is used. A base angle (90€ angle) is fastened to the
foundation between the columns to provide a fastening
surface for the vertical siding. The top of the siding is
fastened to an angle that is attached to the roof beam. The
eave strut provides a surface for fastening the top of the
sidewall panels. The intermediate fastening surfaces are
provided by horizontal girts on both end and side walls.
5-14. The sag rods, shown in figure 37, are used to
prevent the girts from sagging between the columns. Sag
rods are also used in the roof frame to help hold the
purlins in line. The rods may be thin channels that clip in
place and are not adjustable, or they may be threaded rods
that can be adjusted. These rods should be kept tight, but
Figure 36. Exterior wall assembly.
overtightening will force the girts out of line and pull the
screws loose in the siding.
5-12. Roof beams, extending from the top of the
5-15. Angles are installed vertically to frame louvers
column to the peak of the roof, form the main supports for
and windows. The angles for the louver form a frame in
the roof. The roof beams follow the path of the common
the upper part of the gable and provide a fastening surface
rafter and are joined at the ridge with splice plates and
for the louver frame
bolts. Splice plates are placed on the top. bottom, and
sides of the roof beams at the ridge.
Figure 37. Prefabricated steel building.
21



 Previous Page
Previous Page
