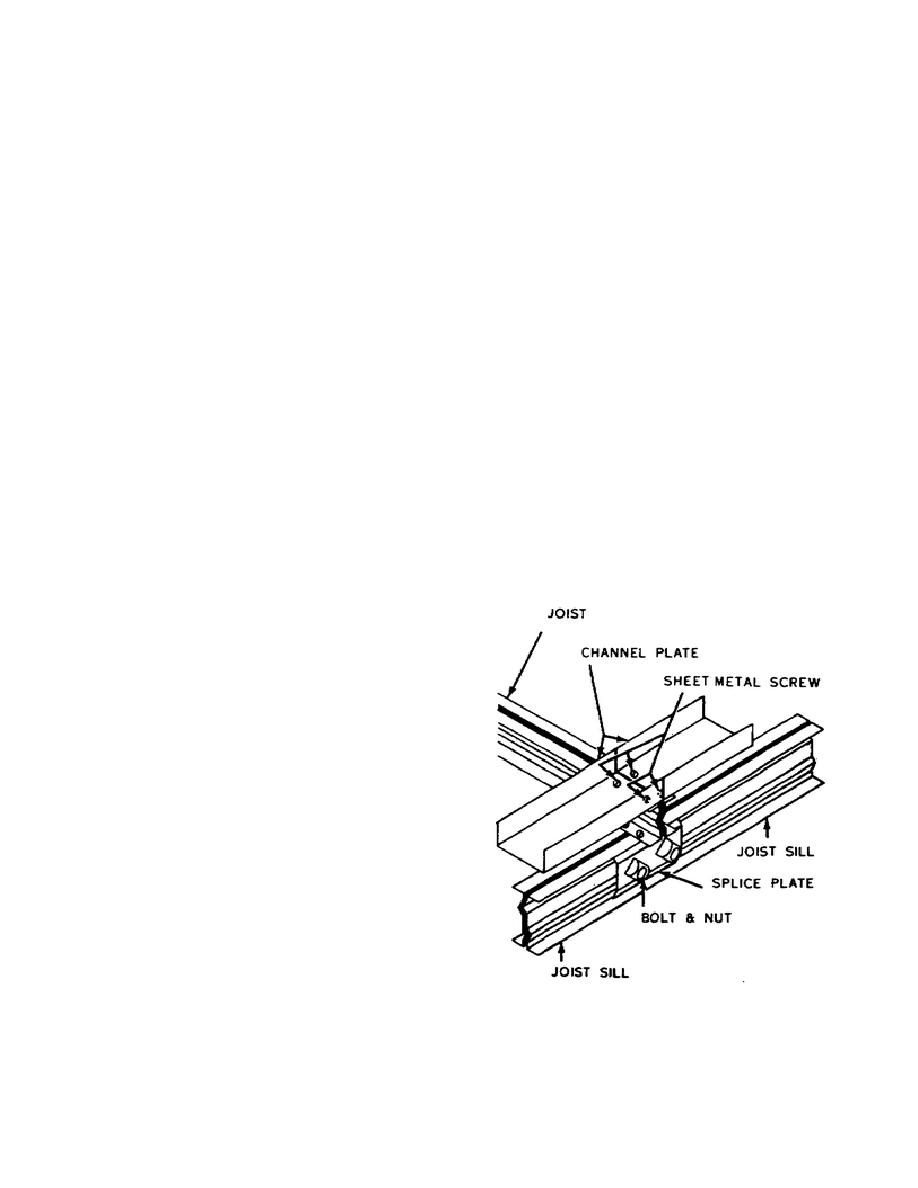
is fastened to the lower ends of the rafters. The lower end
relocate. When they are no longer needed in one area,
of the rafter is seated on the top plate of the sidewalls, as
they can be shipped to an area where they can serve a
shown in figure 30. The joint made by the joist and rafter
useful function. We will concentrate our attention upon
is very important The joist helps to prevent the lower end
two metal buildings that are frequently used: the
of the rafter and the top of the wall from moving outward.
advanced base hut and the light steel frame buildings.
Perhaps you have noticed buildings where the sidewalls
5-2. Advanced Base Hut. The advanced base hut is
bowed outward and the ridge sagged in the middle. This
usually referred to as a "quonset hut". The standard size
is possible when the rafter and top plate pull loose from
is 20 by 48 feet. However, you will find that some of
the ceiling joist. The load on the rafter forces the upper
them are two or three times as long as this. They are
part of the wall outward, and the ridge line becomes
planned so that they can be assembled in sections 8-foot
lower. This also happens in permanent structures but is
lengths to make a building 8, 16, 28, etc., feet long. They
most common in light frames, where fewer and lighter
are easily adapted for quarters, office space, workshops,
ceiling joist are used.
training areas, supply storage, or any other function that
4-23. The rafter spacing is the same as stud spacing,
can be placed within them. Nails, screws, and bolts used
4-foot on-center. A knee brace fastened to the rafter,
in the assembly of the quonset hut are easily removed
ceiling joist, and wall stud is used every 12 or 16 feet for
when repair or disassembly of the unit is required. The
the length of the building. One-inch sheathing boards are
primary parts of this hut are the floor and wall, so let's see
used for the roof deck. Roll roofing is used as the roof
how they are put together.
5-3. Floors. The floor of the hut consists of a metal
covering. There is no roof overhang at the eave or gable,
and the roof covering is lapped down the side walls to
frame with a plywood covering. The main support of the
prevent leaks along the edge of the roof.
building is provided by five girders that run the length of
4-24. The interior of the light frame prefab is usually
the building.
These I-shaped girders are spaced
open, and leaks are easily located by a visual inspection.
approximately 5 feet 1 inch on-center to provide support
When a ceiling and partitions are used in the building,
for the floor joists. The girder, as we called it in the
you must locate leaks by entering the attic or going on the
wooden building, is referred to as an I-beam (its shape) or
joist sill (its function) in metal construction. Joists spaced
roof. Don't walk around on the roof any more than is
absolutely necessary. Instead, you should locate the leak
2 feet on-center are placed on, and perpendicular to, the
by entering the attic and checking for water marks. Then
joist sills, as shown in figure 31. A U-shaped channel
go on the roof and make the repair. Use a 1 x 12 for a
plate fastened to
walkway and avoid walking between the rafters. The
wide spacing of the rafters allows the decking to sag when
you walk on it Of course, old, brittle roofing may be
broken beyond repair, and the only feasible way to fix
leaks may be to put on new rolled roofing.
4-25. Most repair work on the framed prefab building
is similar to the repair work on a standard frame structure.
Just keep in mind that this is a light frame building.
Repairs to the frame usually consist of nailing splices
beside the faulty member rather than attempting to replace
the frame.
4-26. Now that we have discussed wooden prefab
buildings, let's see how prefabricated metal buildings are
assembled and repaired.
5. Prefabricated Metal Buildings
5-1. The prefabricated metal buildings in use on some
military installations are constructed of many different
types of metal. However, galvanized sheet metal and
aluminum are the most common metals used in prefab
buildings. Most metal prefabs are referred to as portable
buildings, because they are easy to disassemble and
Figure 31. Sill and joist assembly.
18



 Previous Page
Previous Page
