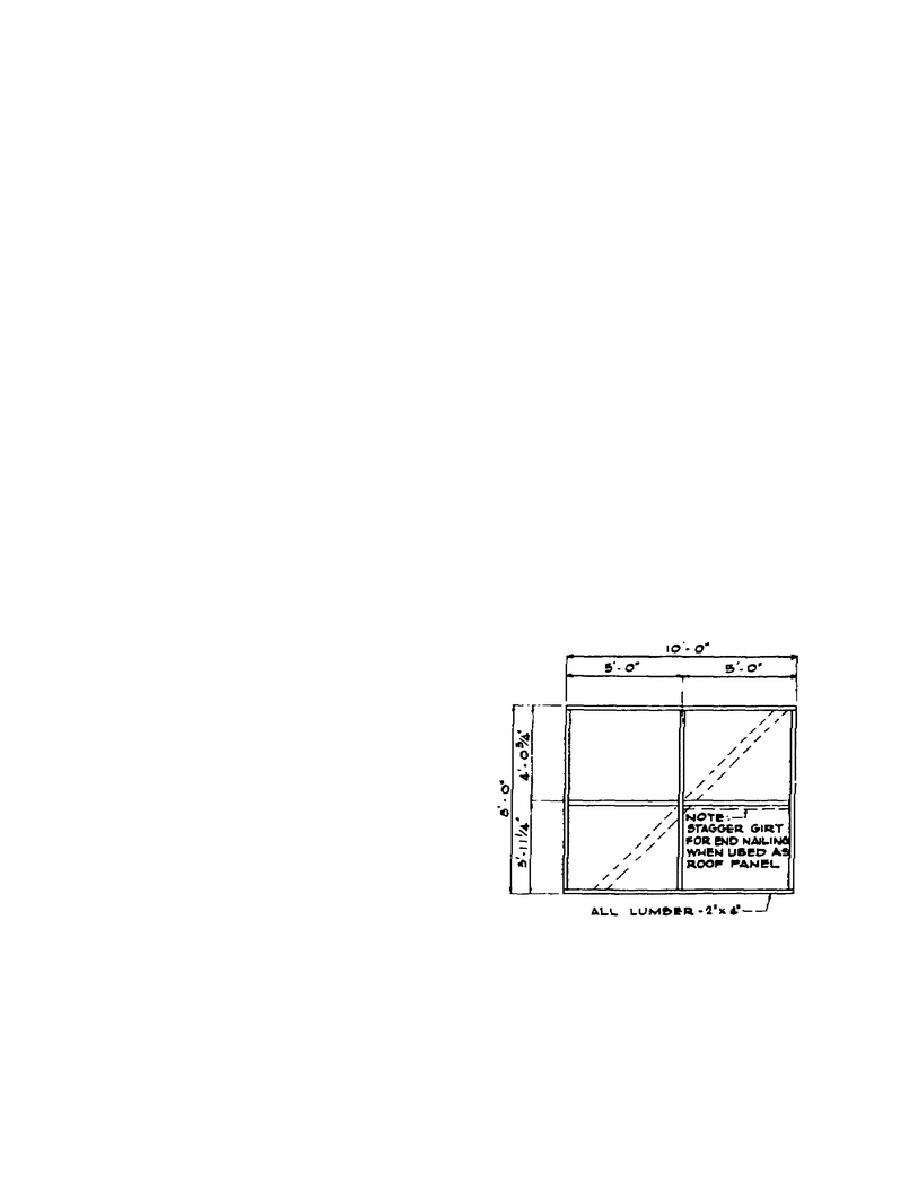
floor placed after the superstructure is completed.
If a party completes its task before the building
This provides protection to the concrete floor while it
is completed, it is assigned a new task. For example,
sets and eliminates the waiting period that must
if the party laying out the foundation completes its
otherwise follow before construction of the building
work before erection of the building is begun, it is
can begin.
assigned a new duty such as cutting rafters. Parts are
built in the following order: footings, piers, sills,
5-7.
METHODS OF ERECTION
joists, floor, sole, studs, plates, girts, rafters, bracing,
siding, sheathing, roofing, doors, windows, steps, and
The method of erecting
a. General.
inside finish (if used).
buildings directly affects the time, labor, and material
needed. The methods may be divided into two types.
d. Procedures, panel method. The panel
method (preassembly method) requires careful
(1) Built in place. In this method each
planning before the actual construction. Most Army
piece is separately erected in its proper place.
buildings are now built by this method, as follows:
(2) Panel method. In this method a
(1) Before measuring and cutting
complete section is built up as a unit and then set in
lumber, the number and size of sections that are alike
the building in the proper place.
It is used
should be determined from the blueprint. This
extensively because it makes for greater speed, better
insures the correct numbers of each piece. The
control over working parties and better use of
carpenter assigns a crew to cut and assemble one
manpower. It also allows the use of a standard list of
section. In most cases, a template is built as a guide
sizes for each similar section; standard plans shown
for assembling the section. It should be built square,
in TM 5-302 further simplify construction.
correct in size, and level. Most TO construction now
b. Factors considered in selection of
built by the panel method uses the basic 8 foot by 10
method to be used. Construction planning permits
foot panel (fig. 51) with special door panels, window
an orderly series of operations and prevents
panels, and modified panels. Modified panels are
duplication of effort and waste of material. Factors
smaller by the actual width of a 2 x 4 and are used as
considered in planning are construction plant layout,
end panels. Detailed drawings of this type panel
distribution of material, number of skilled and
construction including roof and gable panel are
semiskilled men available, and number and type of
included in TM 5-302.
units to be constructed. From a list of the various
separate operations required, an estimate of the total
number of man-hours needed is made. This estimate
forms the basis for determining the number and type
of men needed and for organizing the erection crew
or crews.
Arrangements for assembling the
necessary materials at the job site and for doing the
preliminary cutting and assembly are made in
advance.
c. Procedures, built-in-place method.
When using the built-in-place method, the officer in
charge of construction divides the men into working
parties, whose duties may be as follows:
(1) Laying out the foundation.
(2) Grading and excavating.
(3) Laying out and cutting various
sizes of material.
Figure 5-1. Basic wall panel.
(4) Carrying material to the cutting
and erecting parties.
5-9



 Previous Page
Previous Page
