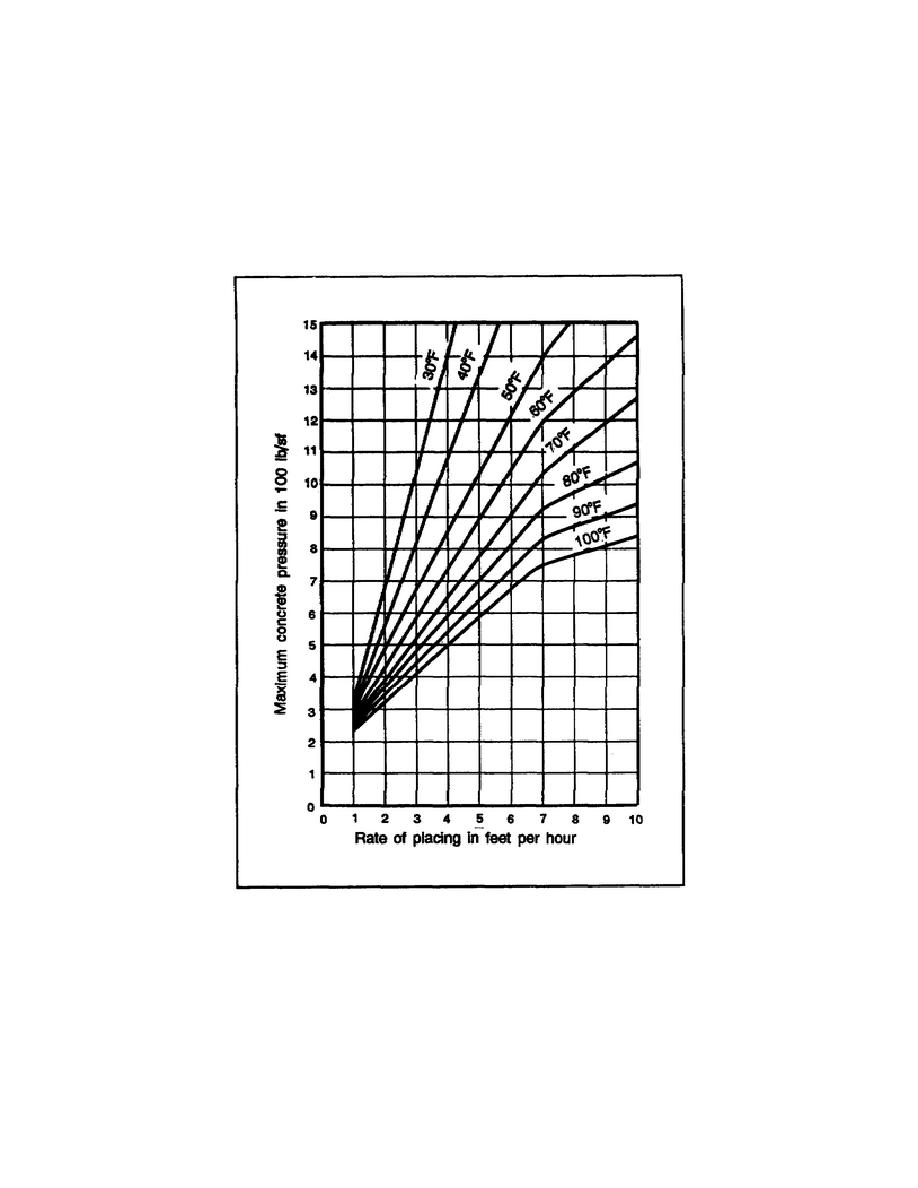
NOTE: For an economical design, try to keep R 5 ft/hr.
Step 5. Make a reasonable estimate of the placing temperature of the concrete. (Ambient temperature during the
season.)
Step 6. Use the rate of placing to determine the maximum concrete pressure by referring to Figure 3-3. First,
draw a vertical line from the rate of placing until it intersects the correct concrete temperature line. Then read left
horizontally from the point of intersection to the left margin of the graph and determine the maximum concrete
pressure in 100 lb/sf.
Figure 3-3. Maximum concrete pressure graph.
Step 7. Use Table 3-1 on page 3-6 or Table 3-2 on page 3-7 to find the maximum stud spacing in inches. Use
Table 3-1 for board sheathing and Table 3-2 for plywood sheathing. Refer to the column headed Maximum
Concrete Pressure and find the value you have for the maximum concrete pressure. If the value you have falls
between two values in the column, round it up to the nearest given value. Now move right to the column
identified by the sheathing thickness you are using. (Use the strong way for plywood when possible.) This
number is the maximum stud spacing in inches.
3-5
EN5466



 Previous Page
Previous Page
