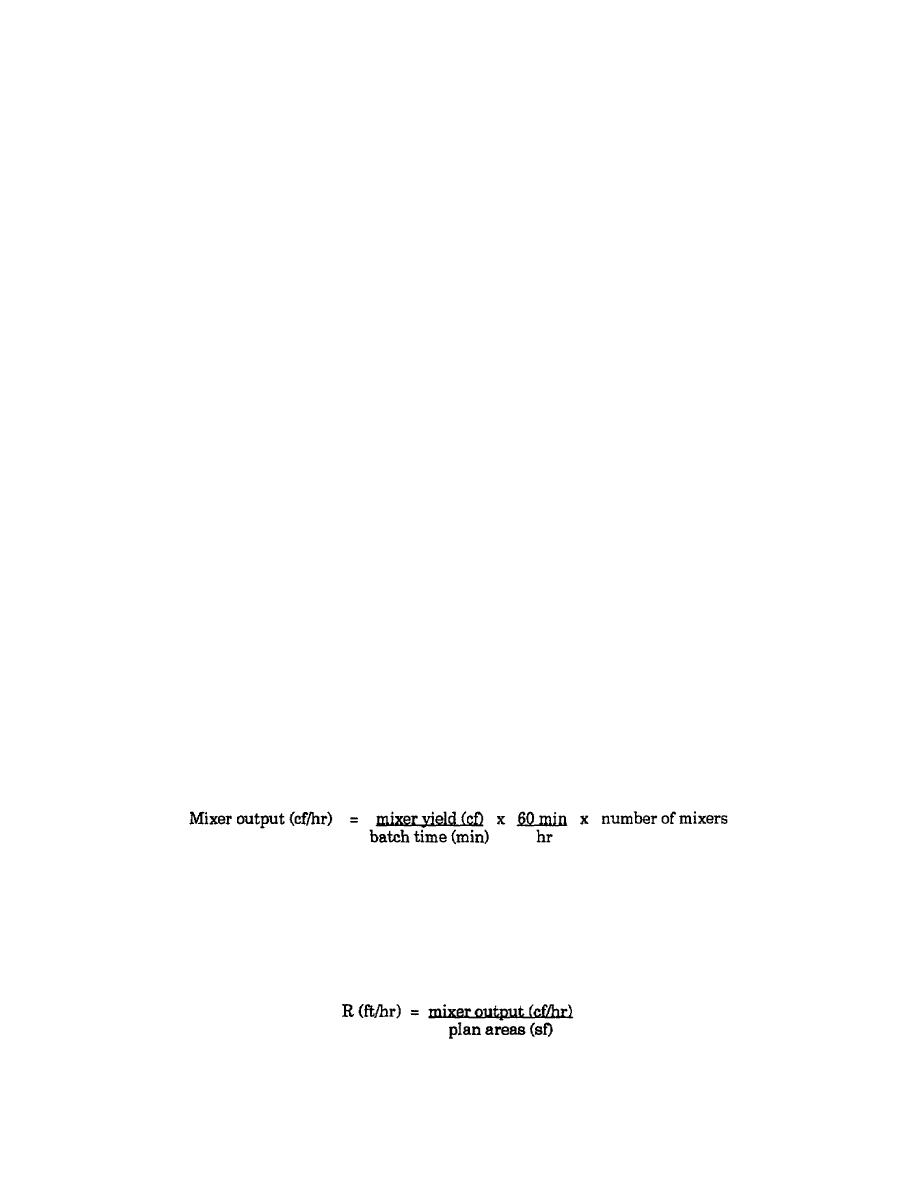
Sheathing. Sheathing runs vertically in column forms to reduce the number of saw cuts. You must nail
the corner joints firmly to ensure watertightness.
Yokes. A yoke is a horizontal reinforcement in the form of a rectangle that wraps around a column to
prevent concrete from distorting the form. It serves the same purpose as a stud in a wall form. You can
lock yokes in place using the sheathing-, scab-, or bolt-type yoke lock. The small horizontal dimensions
of a column do not require vertical reinforcement.
Battens. Battens are narrow strips of boards that are placed directly over the joints to fasten the several
pieces of vertical sheathing together.
PART B - USING FORM DESIGN PRINCIPLES
BASIS OF FORM DESIGN
Because concrete is in a plastic state when placed in the form, it exerts hydrostatic pressure on the form. Thus,
the basis of form design is to offset the maximum pressure developed by the concrete during placing. The
pressure depends on the rate of placing and the ambient temperature. The rate of placing affects pressure because
it determines how much hydrostatic head builds up in the form. The hydrostatic head continues to increase until
the concrete takes its initial set, usually in about 90 minutes. However, because the initial set takes much more
time at low ambient temperatures, you must consider the ambient temperature at the time of placing. Knowing
these two factors (rate of placing and ambient temperature) plus the specified type of form material, you can
calculate a tentative design. The temperature will be assumed for the design. If the actual temperature differs at
the job site, adjustment will be made.
PANEL WALL FORM DESIGN
Procedure
It is best to design forms following a step-by-step procedure. Use these steps to design a wood form for a
concrete wall.
Step 1. Determine the materials you will use for sheathing, studs, wales, braces, and ties.
Step 2. Determine the mixer output by dividing the mixer yield by the batch time. Batch time includes loading all
ingredients, mixing, and unloading. If you use more than one mixer, multiply the mixer output by the number of
mixers.
Step 3. Determine the area enclosed by the form.
Plan area (sf) = Length (L) x Width (W)
Step 4. Determine the rate of placing (vertical feet per hour) (R) of the concrete in the form by dividing the mixer
output by the plan area.
EN5466
3-4



 Previous Page
Previous Page
