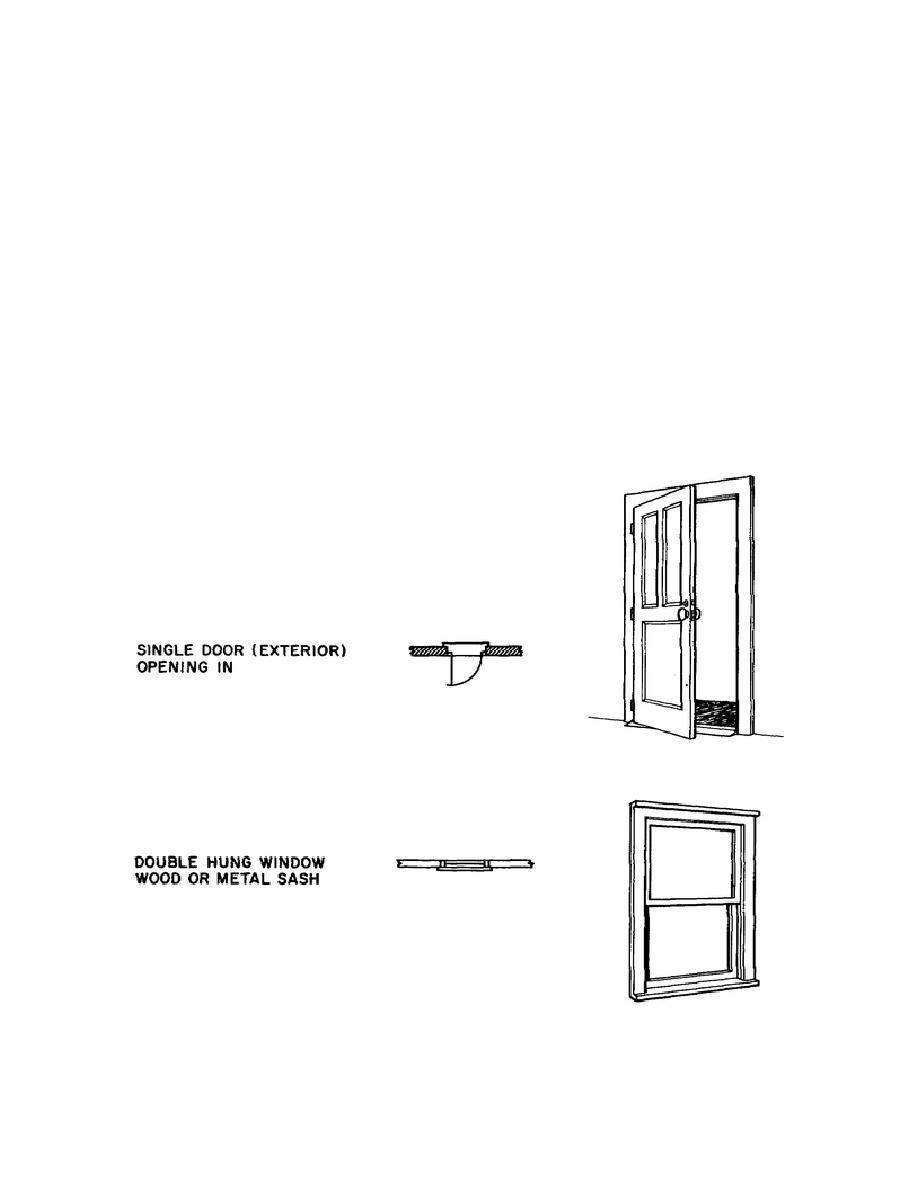
the same general shape as the feature and shows any
possible to use a common characteristic of the
motion that may occur in the plan view. Figure 2-1
material for the symbol. You should become familiar
shows the symbol for single door (exterior) opening
with all these symbols for materials to enable proper
in, and the symbol for double hung window with a
interpretation of a construction print. You will
wood or metal sash in a frame wall. Each symbol has
eventually learn all the material conventions;
the same general shape of the feature and the
however, a symbol should always be checked if there
direction of motion of the door is shown. The motion
is a question in your mind on its meaning.
of the window is not shown in the symbol because it
is in a direction perpendicular to the page. A more
2-3.
SITE PLANS
complete list of architectural symbols is included in
appendix A.
a. A site plan (also called plot plan) shows, as
necessary, the property lines and locations, contours
Material
and profiles, existing and new utilities, sewer and
b. Material
Conventions.
conventions are used to indicate the type of material
waterlines, building lines, location of structures to be
used in the structure. Figure 2-2 illustrates the
constructed, existing structures, approaches, finished
conventional symbols for the more common types of
grades, and other pertinent data. Figure -3 shows a
materials. The symbol selected normally represents a
typical site plan. Appropriate outlines indicate the
common characteristic of the material where
locations of proposed facilities. The site plan is
possible.
For example, the symbol for wood
oriented with a north-
represents the grains in the wood. It is not always
Figure 2-1. Typical architectural symbols for a door and window.
40



 Previous Page
Previous Page
