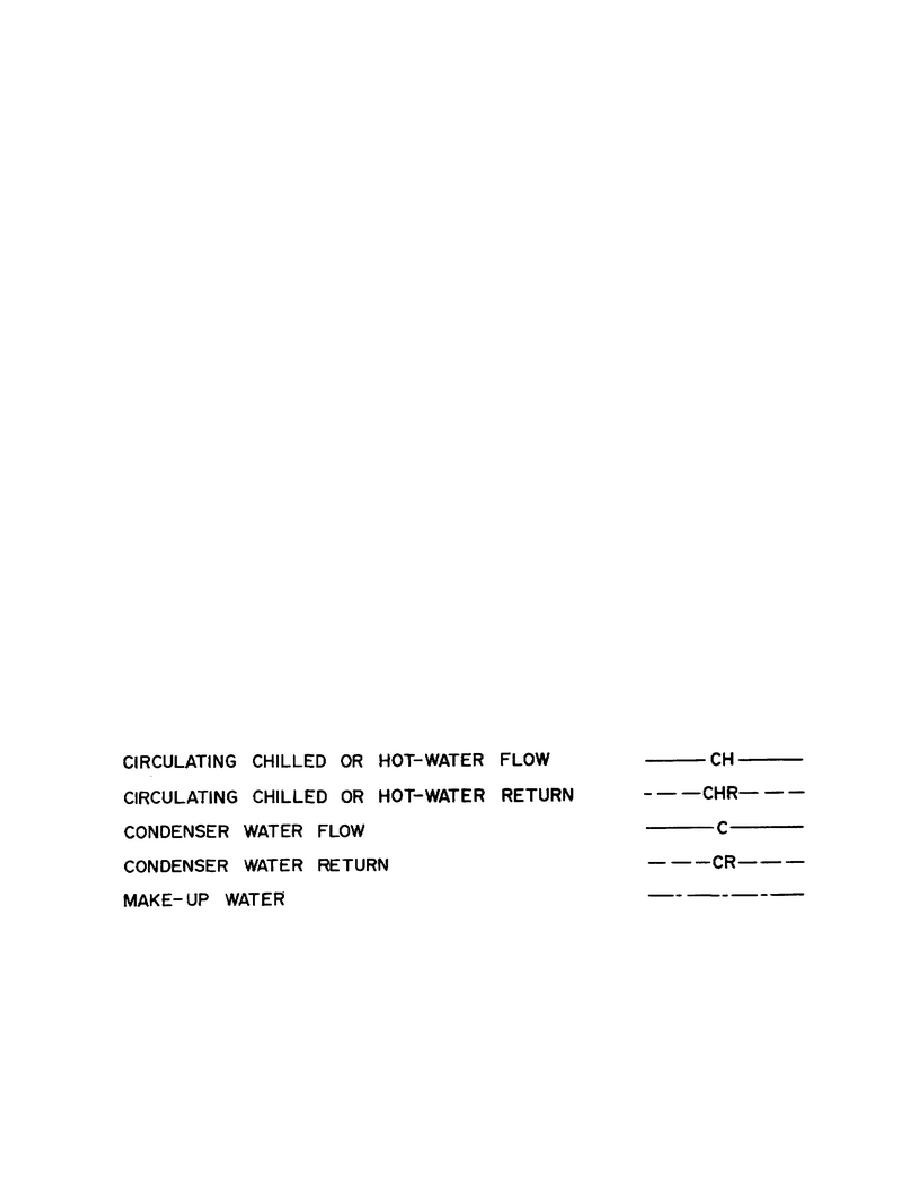
ANSWER TO REVIEW QUESTION 1
The two classes of hot-water heating systems are the one-pipe system and the two-pipe system (para 4-
2,a,b)
ANSWER TO REVIEW QUESTION 2
A warm-air heating system consists of a furnace, a bonnet, warm-air supply ducts and registers, return
(cold)-air registers and ducts, and a fan or blower for forced circulation. (para 4-3,a)
Section II. Air Conditioning
4-4.
INTRODUCTION
4-5.
AIR-CONDITIONING SYSTEM
Air-conditioning, as defined by the American
An air-conditioning system comprises several
Society of Heating and Air-Conditioning Engineers,
distinct units, each designed to perform a specific
is "the process of treating air so as to control
function. The system may be divided into three
simultaneously its temperature, humidity, cleanliness,
functional subsystems: refrigerant, control, and air
and distribution to meet the requirements of the
path. Refrigeration is covered in Section III. The
conditioned space: ' You should be familiar with
control subsystem consists of the compressor motor,
basic elements of an air-conditioning system and
fan motor, starting and running circuit, relay,
their graphic representation if you are to interpret
pressure or temperature control switch, and
drawings depicting air-conditioning systems. Some
thermostat. It is the air path that is of prime interest
common symbols that you should be able to identify
to you when reading construction prints. This
are shown in figures 4-12 and 4-13.
The
includes the ductwork, grills, dampers, and screens.
conventional symbols most commonly used on
systems employed in military installations are listed
4-6.
TYPICAL AIR-CONDITIONING
in appendix A. Symbols used to depict ductwork are
PLAN
the same for warm-air heating, ventilating, and air-
conditioning systems. Items common to heating, air-
A plan of heating and air-conditioning systems
conditioning, ventilating, and/or refrigeration (such
for a hospital is shown in figure 4-14. You should
as fan motors and temperature control devices) are
disregard, for this discussion, everything on figure 4-
depicted by the same symbols on the respective
14 that does not relate to the air-conditioning system.
drawings. For example, the symbol for thermostat as
The plan indicates three self-contained air-
shown in figure 4-2 also applies to air-conditioning.
conditioning units which are located in the
mechanical equipment room. Note that the ductwork
Figure 4-12. Air-conditioning, piping symbol.
173



 Previous Page
Previous Page
