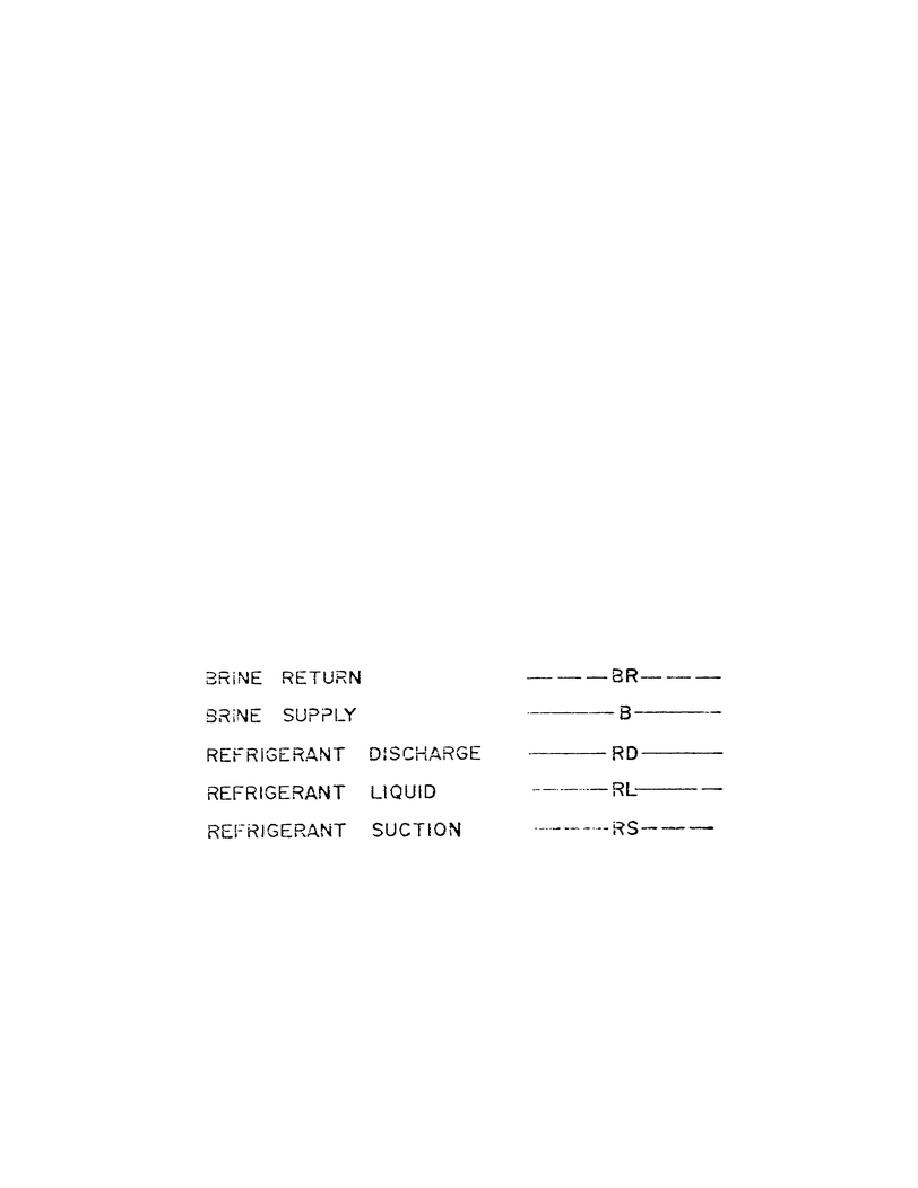
ANSWER TO REVIEW QUESTION 3
The air path includes the duct-work, grills, dampers, and screens. (para 4-5)
Section III. Refrigeration
4-7.
INTRODUCTION
4-9.
MATERIALS AND FITTINGS
Refrigeration is the process of extracting heat from a
You will find no difference between the material and
specially designed building, room, or box. There are
fittings used for hook-up of refrigeration systems and
two general classes of refrigeration systems: built-up
standard plumbing. The standards are galvanized
and packaged. The built-up refrigeration system is
steel and iron, and copper tubing with sweat-soldered
the type you erect to the manufacturer's specifications
fittings.
within a theater of operations special type building
which keeps out heat. Package units are delivered
4-10. REFRIGERATION PLANS
complete with prefabrication rooms or boxes and
erection diagrams. You would read the prints of
Refrigeration plans for theater of operations type
either system in the same manner.
construction generally only show the placement of
the principle units in the building or room. Figure 4-
17 illustrates the standard plan of a typical small
4-8.
CONVENTIONS
refrigerated building. Plumbing and wiring details
A number of conventional symbols for depicting
are not given: such details are left to the competent
common refrigeration equipment and fittings on
journeymen. The plan shown in figure 4-17 provides
prints are shown in figures 4-15 and 4-16. Additional
data for a 52-foot or a 100-foot refrigerated
symbols of commonly employed refrigeration
warehouse or icehouse. The refrigerated storage area
devices are listed in appendix A. Become familiar
would have one unit cooler in a 52-foot warehouse,
with the common conventions so that you can more
whereas a 100-foot warehouse requires two units. A
easily interpret a refrigeration print.
separate machine room is utilized to house the
condenser receiver and compressors.
Figure 4-15. Refrigeration piping symbols.
177



 Previous Page
Previous Page
