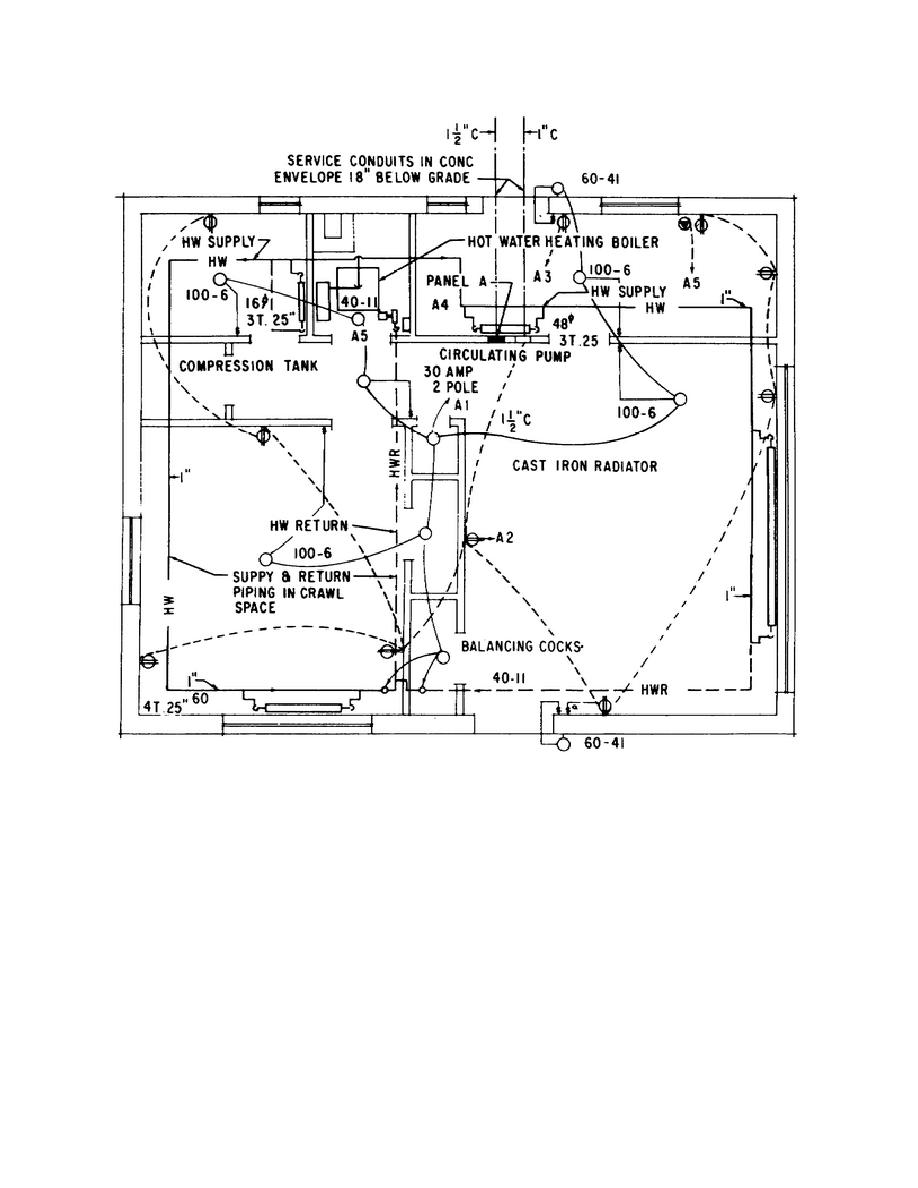
Figure 4-8. Typical hot-water heating system plan.
also notes that the piping is 1 inch and is located in
air supply ducts and registers return (cold) -air
the crawl space.
registers and ducts, and 2 fan or blower for forced
circulation. A warm air heating system is shown in
figure 4-9. Note the bonnet above the heat plant
4-3.
WARM-AIR HEATING SYSTEMS
where the heated air is collected for distribution to
Distribution of heated air through a duct system
the various rooms. The warm air is distributed from
describes a warm-air heating system. Usually, gas-
the bonnet through the supply ducts and discharged
fired or oil-fired furnaces are used to heat the air, but
into the room through registers or grills. You can see
you may also heat air by passing the air through
that the ducts are rectangular in shape and that the
steam or water-heated coils.
warm-air register is installed in the ceiling. (Some of
the systems might have round ducts and warm-air
a. Typical Warm-Air System. A warm air
heating system consists of a furnace, a bonnet, warm-
168



 Previous Page
Previous Page
