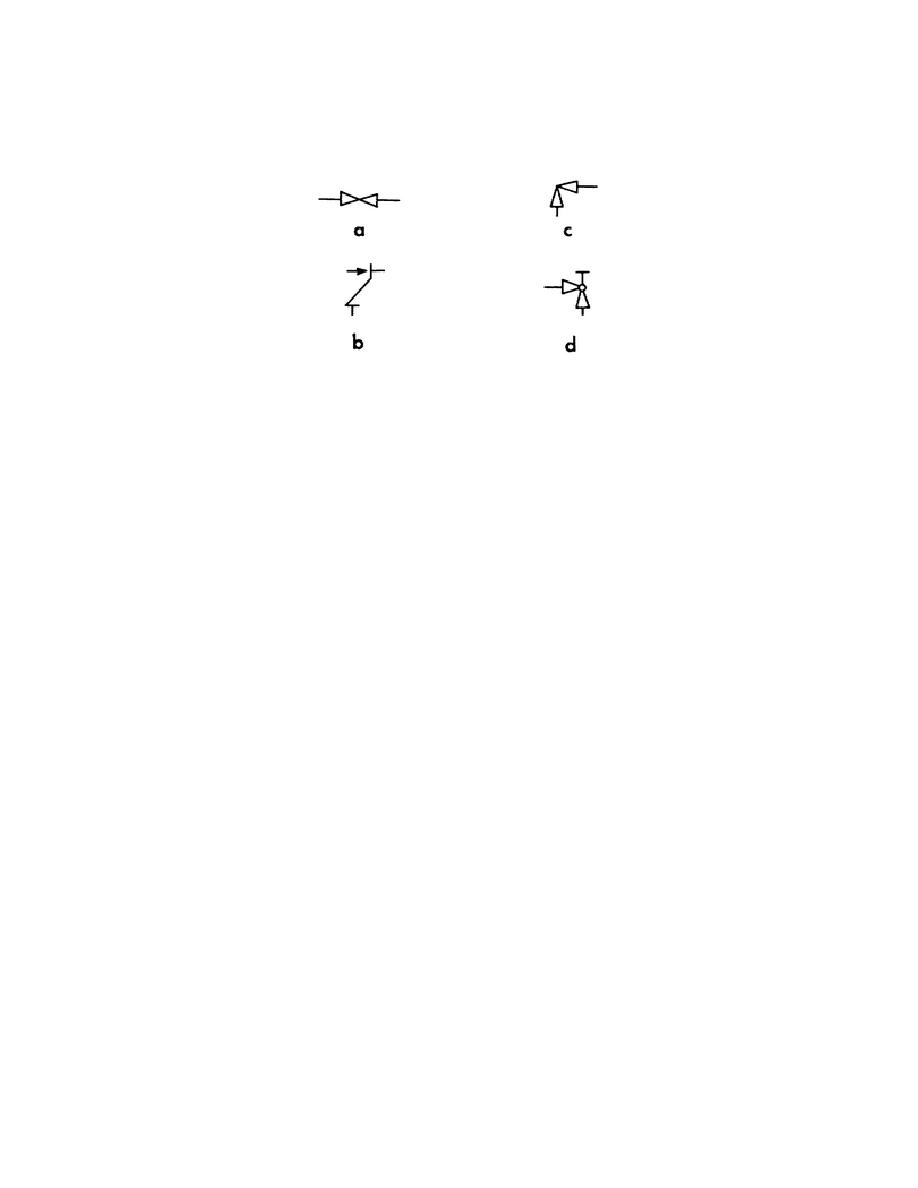
6. Lines and geometrical shapes are used in combination to represent the types of valves and the manner in which
they are installed. Which of the symbols shown below would be used on an elevation drawing to represent an
angled gate valve? (para 3-6, c) (fig 3-7)
Objective 3. SEWERAGE SYSTEM PLANS. Describe and interpret simple plumbing and sewerage system
plans. (Answer questions 7 through 10.)
7. In order to adequately describe the typical sewerage system, both a plan view and profile view are needed.
The horizontal and vertical dimensions will be given by the plan view and profile view, respectively. Figure 3-
18 is a plan view of a sewerage system comprised of a septic tank, dosing tank, distribution box, and
subsurface and filter. What is the recommended spacing, in feet, between the lines and drains of the sand
filter? (para 3-14, b) (fig 3-18)
8. It should be emphasized that only horizontal distances are given in a plan view. Since the pipes shown in
figure 3-18 slope downward into the ground, you cannot determine the actual length of the pipes without using
the plan view and the profile view in conjunction. What is the horizontal distance, in feet, between manhole
No. 2 and the inlet of the septic tank? (para 3-14, c) (fig 3-18)
9. Figure 3-23 is the profile view of the sewerage system shown in the plan view of figure 3-18. Note that the
profile is taken along the path of sewerage flow. In other words, the main sewer line and the outfall sewer line
are actually perpendicular to each other, whereas the profile view shows them as if they were both in the same
plane. Referring to figure 3-23, what is the vertical distance, in feet, between manhole No. 2 and the inlet of
the septic tank? (para 3-14, c) (fig 3-23)
10. Note that the floors of the buildings in figure 3-23 are located along the elevation line marked "200.0." Which
of the following is a correct statement regarding this elevation line? (para 3-14,c) (fig 3-23)
a. 200 feet is the base mode factor.
c. Actual elevation of floors is 200 feet.
b. Depth of sewerage system is 200 feet.
d. 200 feet is a convenient reference point.
Objective 4. ELECTRICAL DISTRIBUTION SYSTEM. Explain power transmission and distribution
systems as used in military installations. (Answer questions 11 through 13.)
157



 Previous Page
Previous Page
