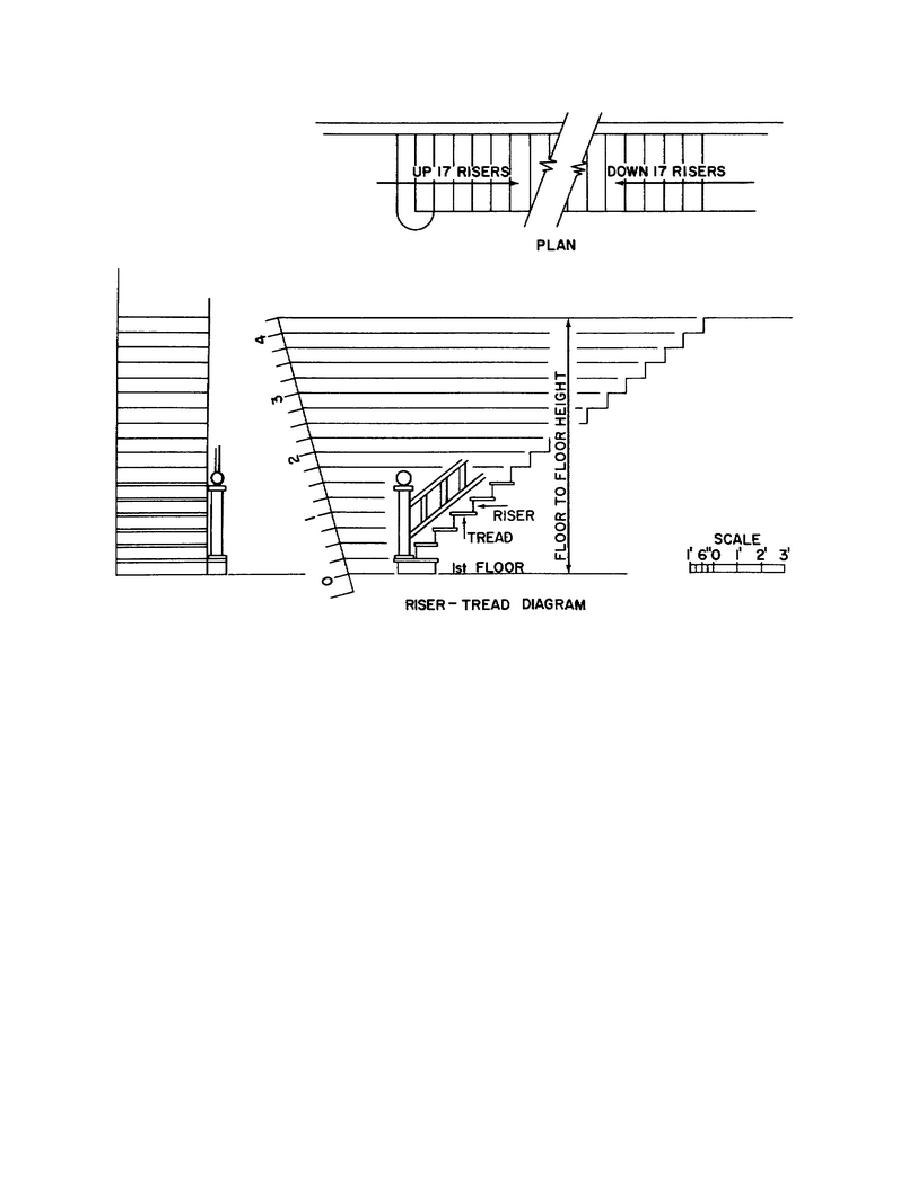
Figure 2-7. Stairway and steps
stage may not be apparent, but, by noting the steps
room. At the top of the stairway, a single door opens
adjacent to each dressing room, you can see that there
into the projection room. The wall of the projection
is a change in elevation. The elevation view, as in
room that faces the stage (inside wall) has three
figure 2-4, will indicate the stage and its elevation.
openings. Note that no windows are designated for
The plan gives the dimensions of the areas specified.
the sides of the building where the projection room is
Note that all building entrances and/or exit doors are
located, but are indicated at the main level.
the same type (1D) and that all windows are the
double-hung type. All interior single doors (2D) are
e. The symbols shown in figure 2-8 are typical
the same and two double doors (3D) open into the
representations of exterior walls. Note how the
lobby from the auditorium. The projection room will
material conventions illustrated in figure 2-2 are used
be reached via a 15-riser stairway located in a 12-by
in the makeup of the symbols for masonry, brick, and
18-foot room. Access to this room will be from the
concrete walls. You should become familiar with
auditorium through a single door opening into the
these symbols.
47



 Previous Page
Previous Page
