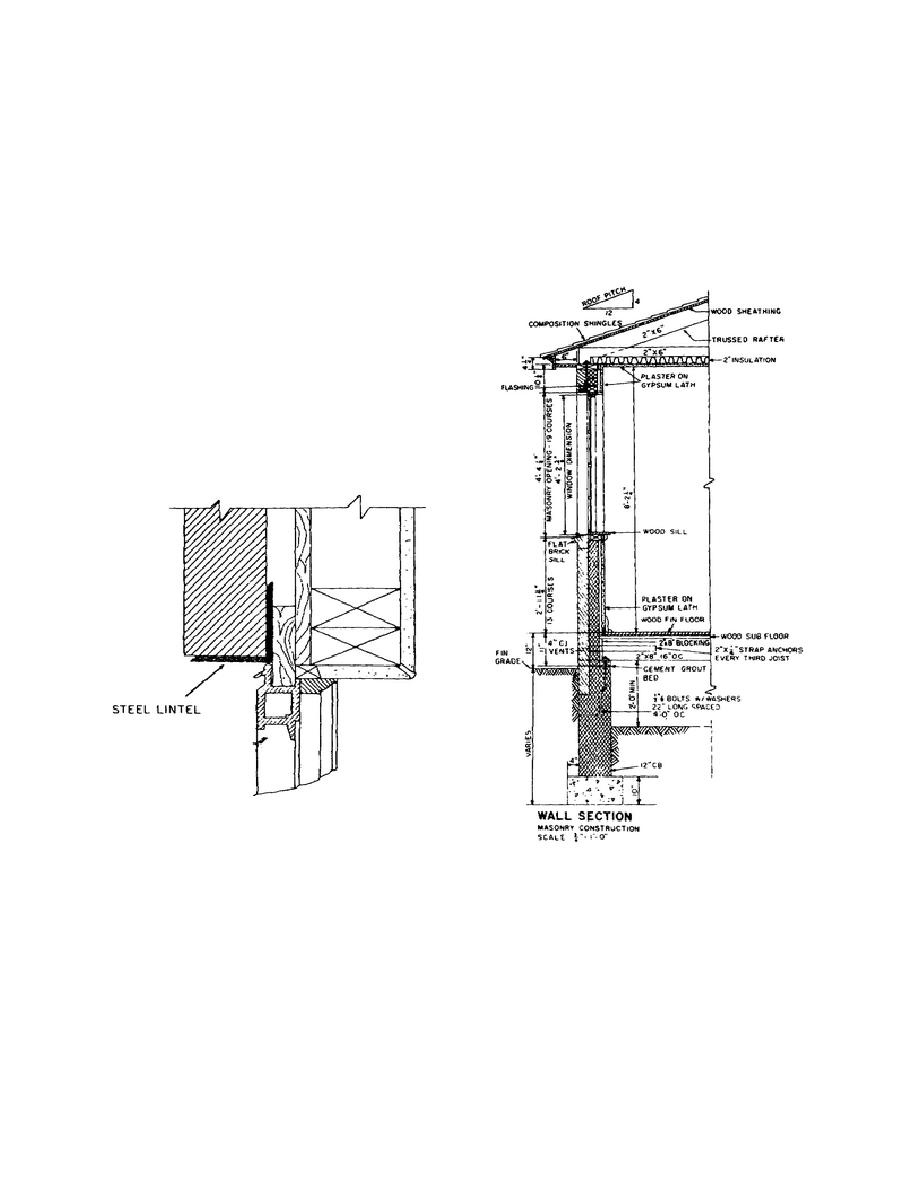
b. Plans. Symbols, dimensions, and notes are
when there are departures from the typical, such as
used in a plan view to show location thickness, and
variations of roof and floor framing into the masonry
types of masonry walls. Dimensions give the overall
wall. Large-scale wall sections show the actual sizes
length and width as well as the location and width of
of masonry units to represent joints by a space to
all doors and window openings. The double-line wall
scale between unit outlines, and to show all items
symbol is drawn to scale and the appropriate section
exactly to scale in order that mechanics will have a
symbol is used to indicate the masonry material
clear picture. Joint dimension, masonry material, and
graphically. Brick walls are dimensioned to the
any details of construction requiring explanation are
outside corner in plan views.
explained by specific notes or dimensions.
c. Elevation. Door and window openings are
drawn to scale. Wall material is indicated by a few
courses of brick, block, stone, or tile, as required.
The number and dimensions of courses are shown in
elevations between finished floor lines, from finished
floor line to the bottom of a window opening, and to
the other vertical construction points from datum
lines as required. Bricks above doors and windows
are in rowlock bond. Lintels may be used in lieu of
rowlock bonded bricks above doors and windows (fig
2-27).
Figure -2-27. Typical steel lintel detail.
The details of masonry
d. Sections.
Figure 2-28 Masonry construction wall section.
construction are indicated in wall sections (fig 2-28)
drawn to large scale (3/4 inch = 1 foot or 1 1/2 inches
= 1 foot). Construction details are shown at the
building sill, head, jamb, sills of doors and windows,
and at the eaves. Additional sections are shown
73



 Previous Page
Previous Page
