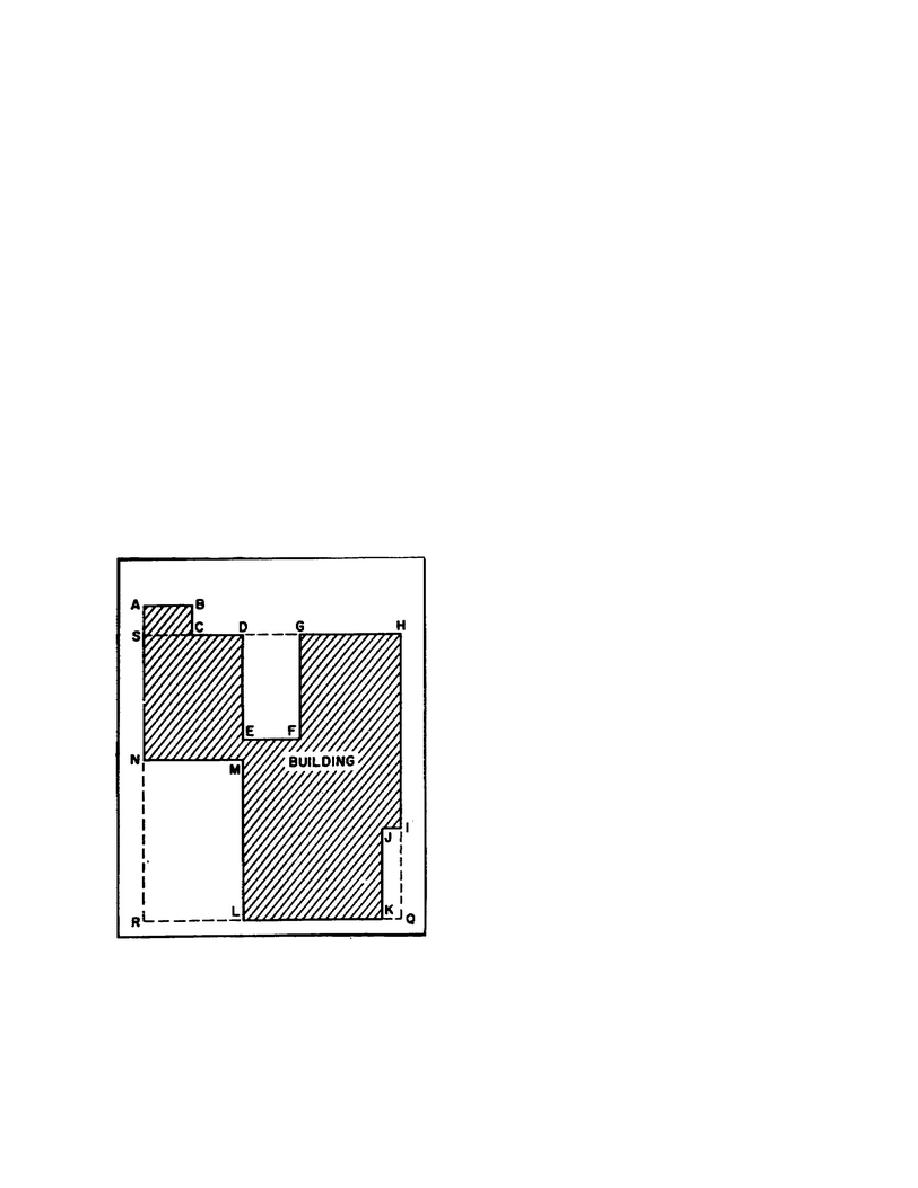
transit except the right angles are established by the
stakes are driven to mark the exact spots (fig 1-38).
we of the measuring tape. A right triangle with sides
If the area must be excavated for foundation, the
equal to 3 - 4 - 5 or a multiple thereof is formed and
excavating will disturb the pegs. Batter boards are
therefore set up to preserve definite and accurate
is used to lay off the 90 at the turns.
building lines to work toward or from. This is
1-39. LAYING OUT AN
IRREGULARLY
accomplished by stretching heavy cord or fine wire
SHAPED PROJECT
from one batter board to the other so as to define the
lines of excavations.
When the outline of the building is not a simple
rectangle, the procedure in establishing each point is
b. Locating batter boards. Right-angle
the same as described above, except that more points
batter beards are erected 3 or 4 feet outside each
have to be located and the checking of the work is
corner stake (fig. 1-38), and straight batter boards are
more likely to reveal a small error. After having
erected 3 or 4 feet outside of line stakes set at points
established the baseline, it is usually advisable with
provided for the extension of foundation lines which
an irregularly shaped building to lay out first a large
intercept side lines.
rectangle which will comprise the entire building or a
c. Construction of batter boards. Batter
greater part of it. This is shown in figure 1-37 as
board stakes may be 2 x 4, 2 x 6 or 4 x 4. They must
rectangle HQRS. Having once established this
be heavy enough to be sturdy when driven and
accurately, the remaining portion of the layout will
withstand all ordinary working conditions. They are
consist of small rectangles, each of which can be laid
driven far enough apart to straddle the line to be
out and checked separately.
marked. The length of the stakes is determined by
1-40. BATTER BOARDS
the required finished grade line and required height
above ground. If the height above ground is more
a. Staking procedure. At the points
than 3 feet, they should be braced. The 1 x 6
where the corners of the building are located,
crosspiece is cut long enough to join both stakes and
is nailed firmly to them after the grade has been
established. The top of the crosspiece then becomes
the mark from which the grade will be measured. All
batter boards for one structure are set to the same
grade of level line. It is best to use a transit to locate
the building lines. The building lines are marked on
the crosspiece with a nail or saw cut. Separate cuts
or nails may be used for the building line, foundation
line, hooting line, and excavation line. These
grooves and nails permit the removal and
replacement of the lines or wires in correct position.
1-41. PROCEDURE FOR ESTABLISHING
LINES FROM BATTER BOARDS
Referring to figure 1-39, the following procedure
applies to a simple layout and must be amended to
apply to different or more complex layout problems.
a. After locating and sinking corner stakes
A and B, erect batter boards 1, 2, 3,
Figure 1-37. Layout of an irregularly shaped
project.
1-39



 Previous Page
Previous Page
