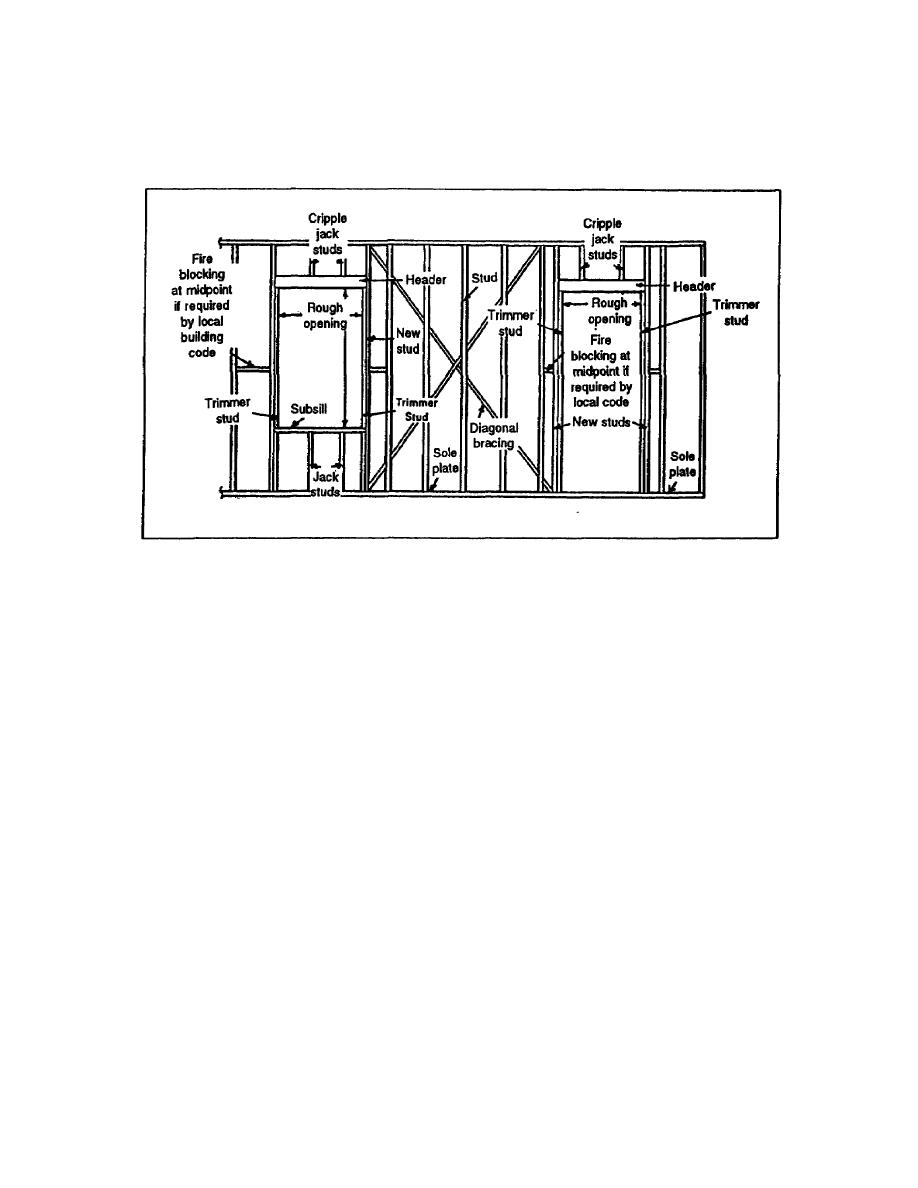
2-5. Fire Blocks. Fire blocks are short pieces of 2 by 4s cut to fit snugly between the studs. They
are placed midway up the wall, between the studs to prevent the spread of fire inside the wall. The use
of fire blocks will differ according to local building codes. Figure 2-11 shows the proper placement of
fire blocks.
Figure 2-11. Fire block placement
2-6. Post Construction. Where partitions meet other walls and at the corners, the studs are built-up
using three or more regular 2 by 4s to provide greater strength. Corner posts and T-posts are the most
frequently used.
a. Corner Post. A corner post forms an inside corner and an outside corner, which provides a
good nailing base for inside wall coverings. The studs used at the corners of fame construction are
usually built up from three or more ordinary studs to provide greater strength. These built-up assemblies
are called corner posts. They are set up, plumbed, and temporarily braced. Corner post may also be
made in any of the following ways (see Figure 2-12).
A 4 by 6 with a 2 by 4 nailed on the board side flush with one edge (see Figure 2-12, A).
This type of corner is for a 4-inch wall. Where walls are thicker, heavier timber is used.
A 4 by 4 with a 2 by 4 nailed to each of two adjoining ides (see Figure 2-12, B).
Two 2 by 4s nailed together with blocks between them and a 2 by 4 flush with one edge
(see Figure 2-12, C). This is the most common method.
EN5156
2-8



 Previous Page
Previous Page
