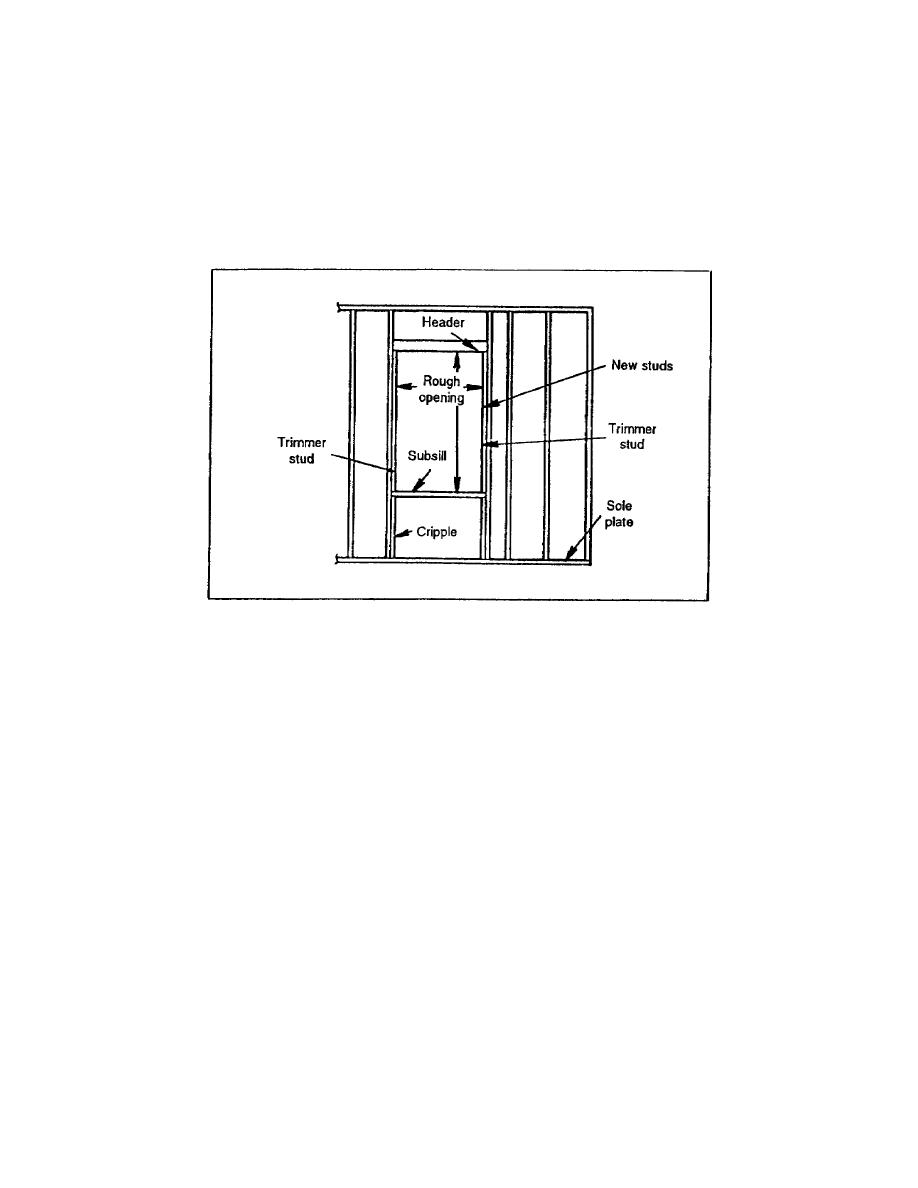
a. Headers. Use 2 by 4 or 2 by 6 lumber to make a header. Double the header when this size
of lumber is used. The size and the amount of lumber to be used in a header is determined by the
width of the opening and the bearing load.
b. Subsill. When making a window opening, install a header over the window in the same way
you would install a header over the door. A subsill must be framed between the trimmers and the
cripples. The subsill can be either single or double. When doubled, nail the bottom piece to the outside
studs at the proper height. Then nail the top piece of the sill to the bottom section (see Figure 2-4).
Figure 2-4. Frame for window opening
c. Cripples. Place the cripple or jack studs under and over the window and over door openings
(see Figure 2-5). Cripples are placed at the same intervals as the ordinary studs and are installed after
the openings are framed. These serve the same purpose as studs in the rest of the wall.
2-4. Bracing. Bracing is used to stiffen framed construction and make it rigid. Bracing is also used
to resist winds, storms, twists, or strains. Good bracing keeps corners square and plumb. Bracing
prevents warping, sagging, and shifting that could otherwise distort the frame and cause badly fitting
doors and windows. The three methods commonly used to brace frame structures are let-in, cut-in, and
diagonal-sheathing bracings. In some cases, temporary bracing may be used instead.
EN5156
2-4



 Previous Page
Previous Page
