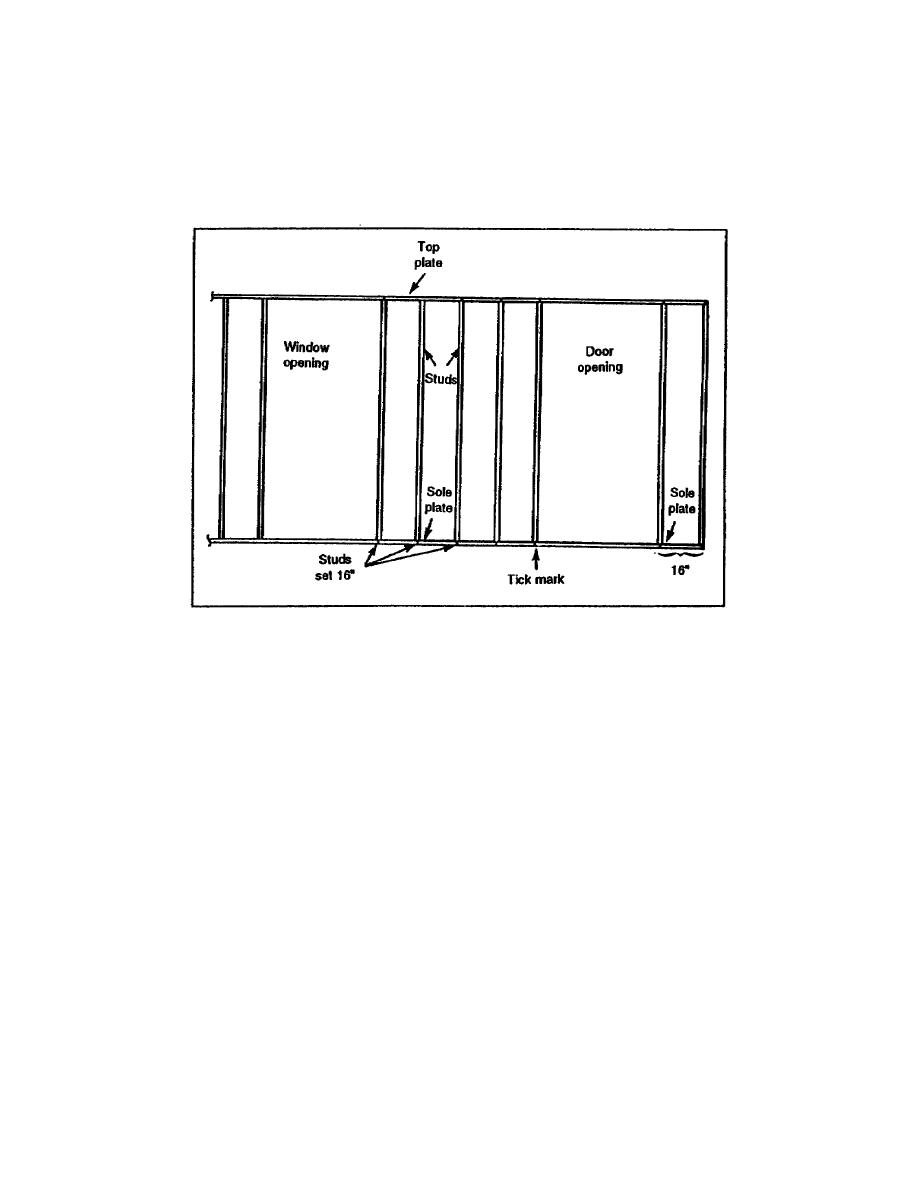
2-1. Studs. Studs are closely spaced vertical members that support the weight of the upper floors.
They provide a framework for exterior and interior finishes. Main studs can be spaced at 12, 16, or 24
inches on center. Lay out studs by measuring from one corner the distance the studs are to be spaced.
Make a tick mark on the plate at the proper measurement (see Figure 2-1). After the window and door
openings are determined, the studs are paced and nailed through the existing plates with 16d or 20d
Figure 2-1. Tick marks on the plate
To gain the proper location and width of window and door openings you will need additional studs.
Fasten the new studs to the plates in the same way as the previously installed studs. The new studs are
not framed at 12, 16, or 24 inches on center (see Figure 2-2).
2-2. Plates. There are two types of plates--top and bottom (sole). The plates are laid out so the
competed frame wall can be lifted easily and directly into place with the least amount of movement of
the wall.
a. Top Plates. A horizontal member of a partition or frame wall is called a top plate. It serves
as a cap for the studs and a support for the joist, rafters, and studs. Top plates tie the studs together at
the top and ensure that the studs are aligned. They provide support for structural members above the
plates and also provide a base for the roof rafters which tie the roof and walls together. To be effective,
top plates should be doubled at the top of the walls and partitions and should have their joints staggered.
(Double top plats are discussed in paragraph 2-9, page 2-12.)
EN5156
2-2



 Previous Page
Previous Page
