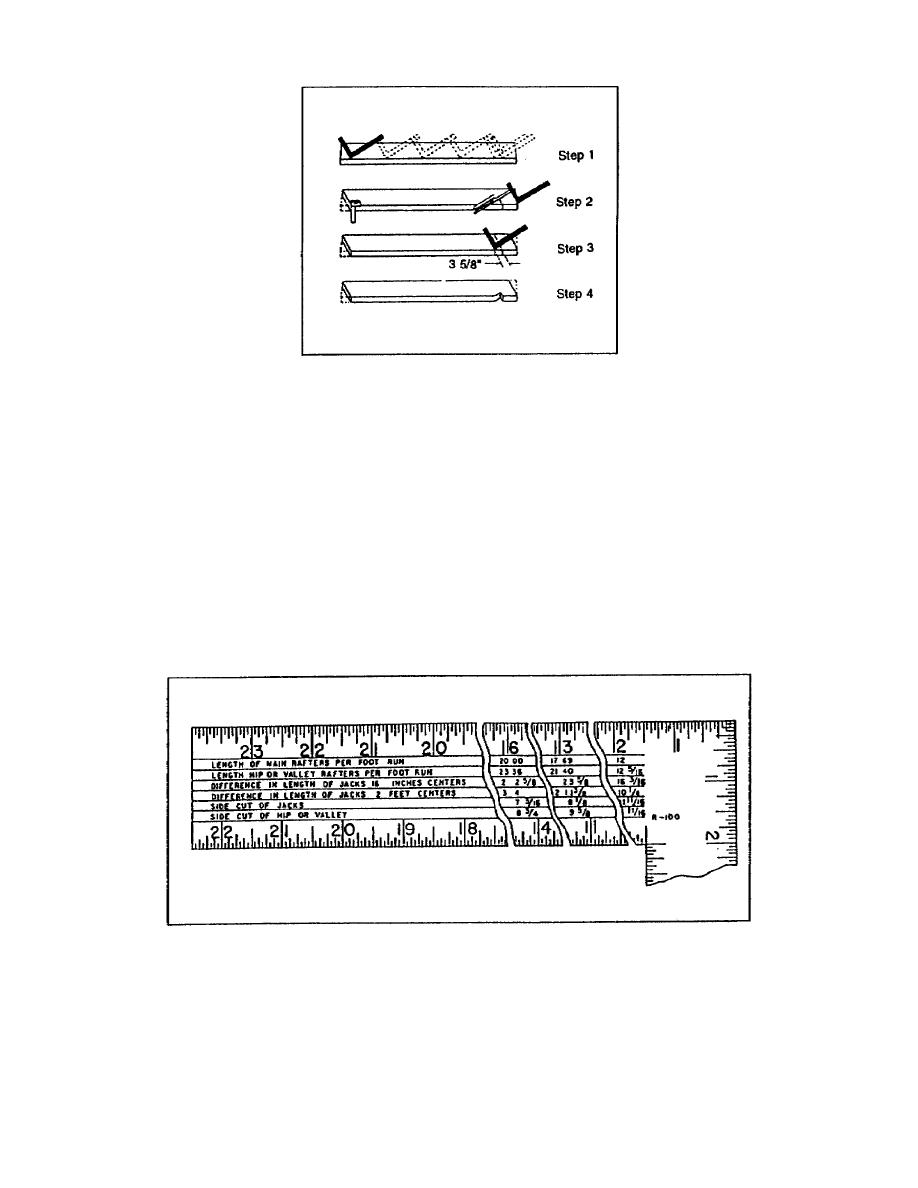
Figure 3-11. Step-off Method
NOTE: When laying off rafters by any method, be sure to recheck the work carefully. When two
rafters have been cut, it is best to put them in place to see if they fit. Minor adjustments may be
made at this time without serious damage or waste of material.
must first be known. Suppose the building is 20 feet 8 inches wide, and the rise of the rafters is to be
13 inches per foot of run. The total run of the rafters will be 10 feet 4 inches.
Look at the first line of figures under the 13-inch mark (see Figure 3-12). You will
see the number 17.69. This is the length in inches of a rafter with a run of 1 foot
and a rise of 13 inches.
Figure 3-12. Table Method 1
EN5156
3-8



 Previous Page
Previous Page
