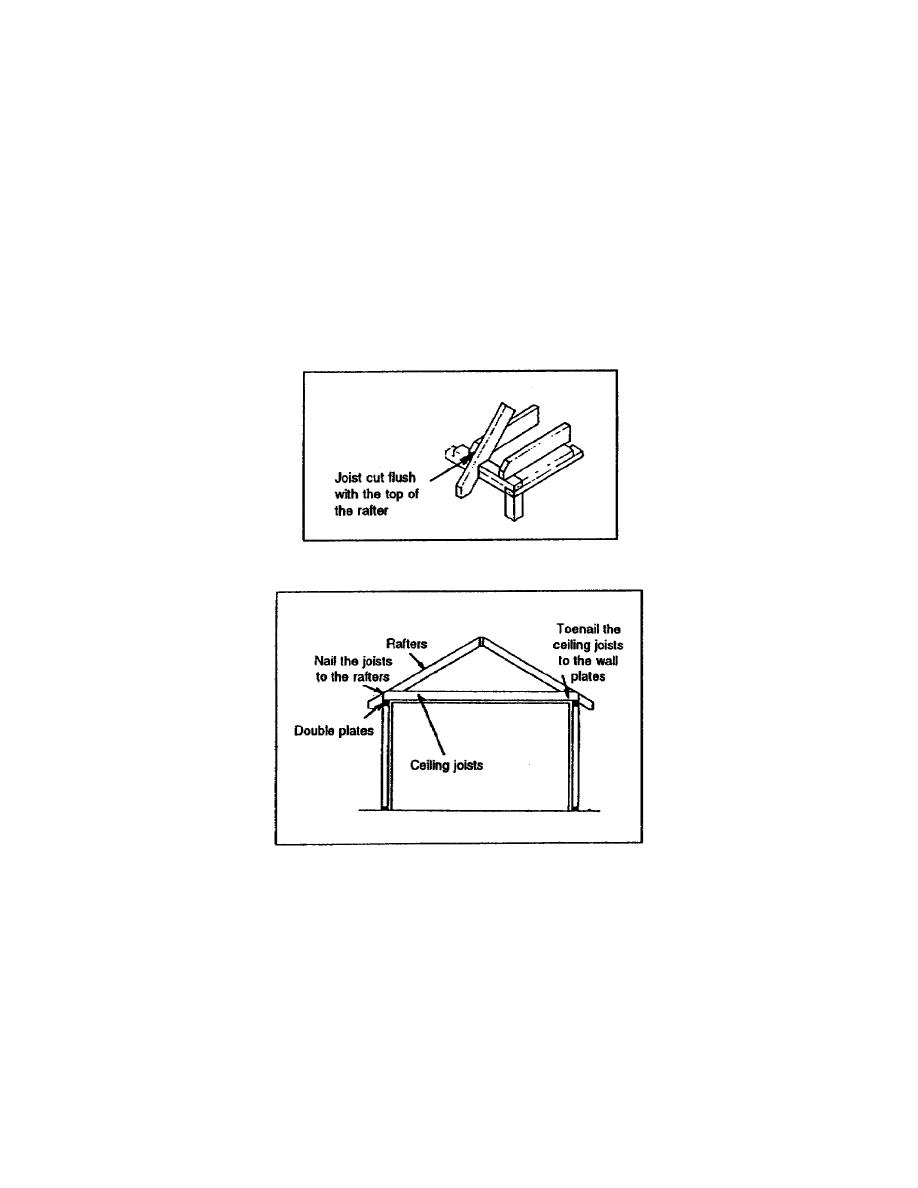
PART B - FRAMING MEMBERS
Joists, rafters, truss, purlins, and braces are considered the main framing members of a roof system.
3-5. Joists. Ceiling joists form the framework of the ceiling of the room. They are usually lighter
than floor joists but large enough to remain rigid. Ceiling joists are usually installed 16 or 24 inches on
center, with the first ceiling joist placed on the outside edge of the top plate. The second joist is placed
16 inches on center lines from the outside edge of the first joist, and the remaining joists are placed 16
inches on the center lines continuing across the building. Extra joists, if needed, may be paced without
affecting the spacing of the prime joists. Joists that lie beside rafters on a plate are cut at the same pitch
as the rafter, flush with the top of the rafter (see Figure 3-5). The ceiling joists are nailed to both the
top plates and the rafters (see Figure 3-6).
Figure 3-5. Ceiling joists
Figure 3-6. Nailing ceiling joists
3-6. Rafters. Rafters make up the main framework of all roofs. They are inclined
members spaced from 16 to 48 inches apart. They vary in size, depending
on length and spacing. The tops of inclined rafters are fastened to the ridge or
3-3
EN5156



 Previous Page
Previous Page
