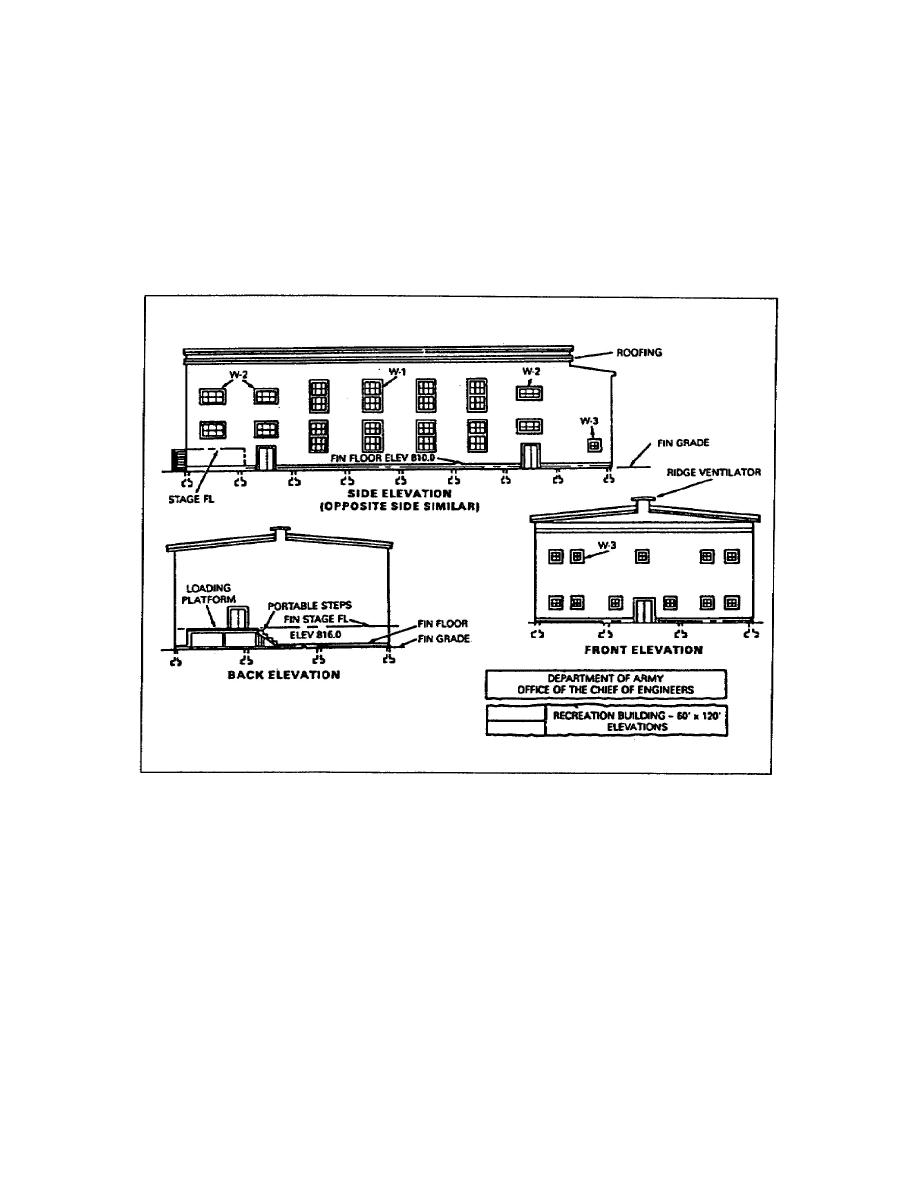
b. Elevations. Elevations are drawings that are commonly used to
show exterior views of a structure from the front, rear, left, and
right sides (Figure 16). They show a picturelike view as it would
actually appear on a vertical plane. You must have a good overall
idea of the structure before you examine it in detail. Elevations
also show the types of doors and windows (drawn to scale) and how
they will appear on the finished structure. Ask yourself does the
structure have a simple roof? Is the floor level close to ground
level (grade)?
Figure 1-6.
Elevation views
Elevations are made more lifelike by accenting certain lines and
adding straight lines to represent the types of materials used on the
exterior (Figure 17). Lines that may be accented are window, door,
roof, and building outlines. When accenting lines, you must assume
that the light is coming from a certain direction and that accented
lines represent shaded areas. Using straight lines to suggest the
texture of exterior materials is a form of architectural rendering.
Rendering, as applied to architectural drawings, is the use of a
pencil, ink, watercolors, or a combination of these to depict (paint)
a structure and bring out its form or shape.
EN5155
1-8



 Previous Page
Previous Page
