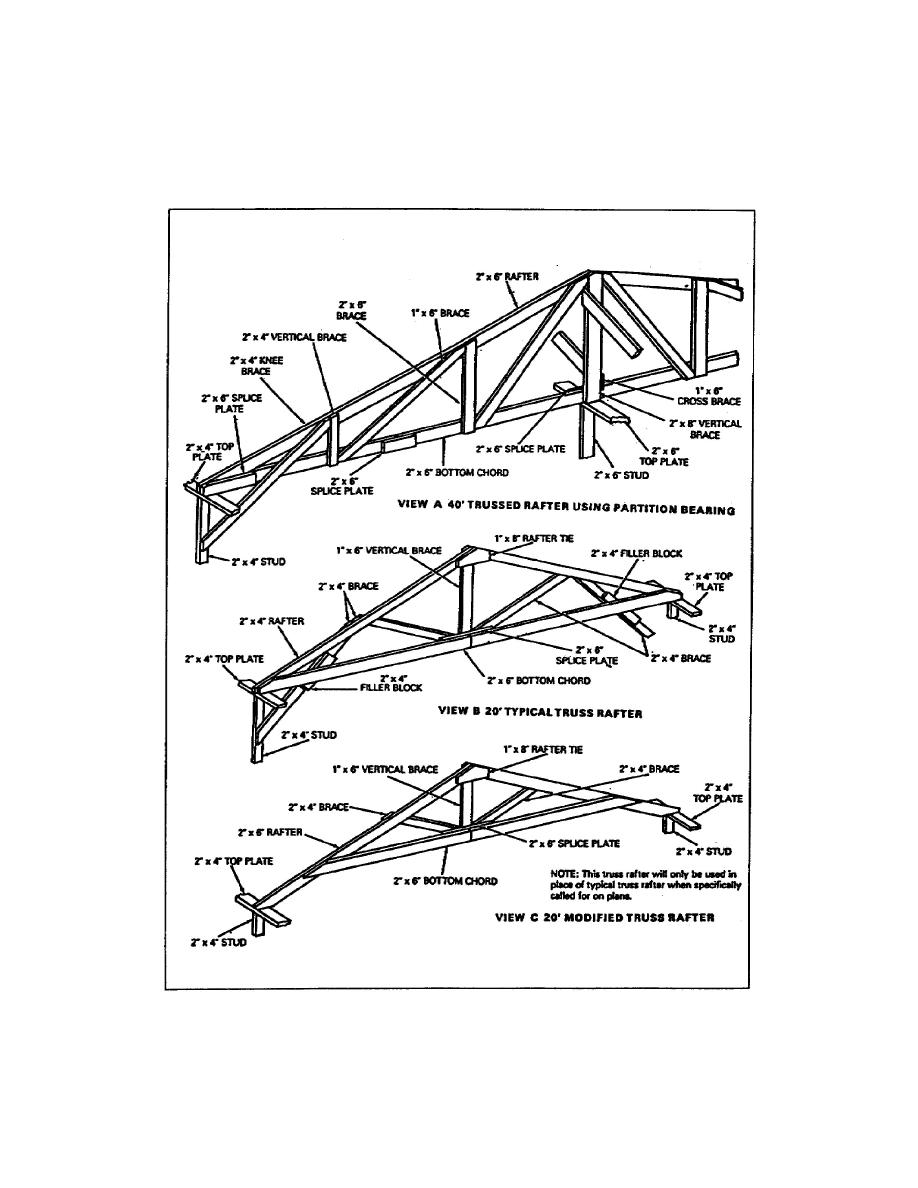
Examples of drawings showing the makeup of various trussed rafters
are given in Figure 118. A 40foot trussed rafter showing a
partition bearing in the center is shown in view A. The drawing
shows the splices required, bracing details, the stud and top plate
at one end of the rafter, and the size of the members.
Figure 1-18.
Trussed-rafter details
EN5155
1-20



 Previous Page
Previous Page
