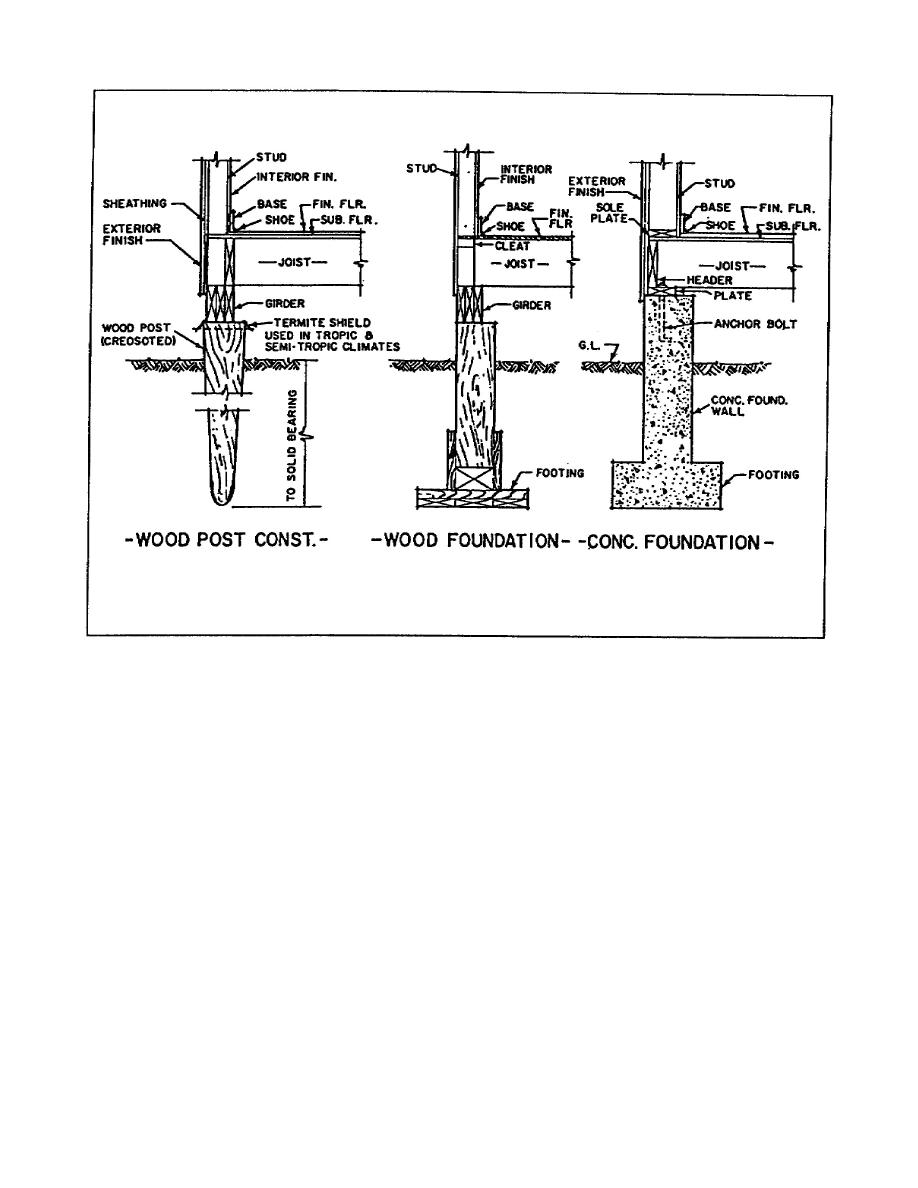
Figure 1-14.
Typical foundation wall, post, footing, and girder details
The various details for overall framing of a 20footwide building
(including ground level, window openings, brace, splices, and
nomenclature of framing) are shown in Figure 115, page 117.
A construction drawing shows the type of footings and size of the
various members. Some drawings give the various lengths, while
others specify the required lengths on the accompanying BOM. Figure
116, page 118, shows floorframing details showing footings, posts,
girders, joists, reinforced sections of floor for heavy loads,
section views covering makeup of certain sections, scabs for joint
girders to posts, and postbracing details as placed for cross
sections and longitudinal sections.
EN5155
1-16



 Previous Page
Previous Page
