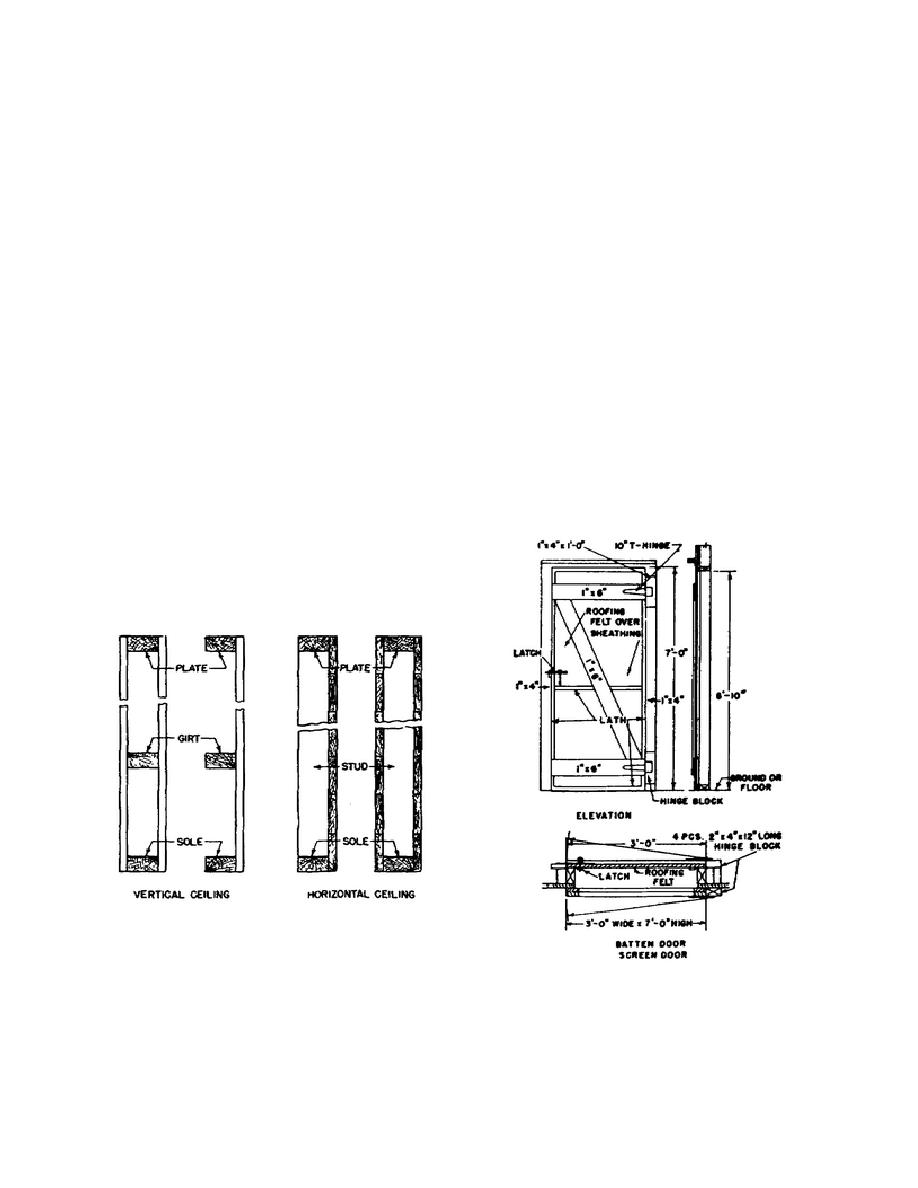
square feet. All are usually 36 inches wide and black
c. Door frames.
in color.
(1) Outside
door
frames
are
constructed in several ways.
In most haste
3-10. INTERIOR FINISHES
construction the frames will be as shown in figure 3-
a. Wallboard. Interior walls and ceilings
7. This type requires no framing because the studs on
are not normally finished in TO construction. When
each side of the opening act as a frame. The outside
they are, it is usually done with one of the several
finish is applied to the wall before the door is hung.
types of wallboard that may be carried in depot stock,
The casing is then nailed to the sides of the opening
or furnished with prefabricated buildings. Most
and is set back the width of the stud. A 3/4 x 3/4
common of these wallboards are plywood, plaster
piece is nailed over the door to act as a support for
board, and fiber board. The most common size for
the drip cap and is also set back the width of the stud.
wallboard is 4 feet by 8 feet by 1/2 inch thickness,
Hinge blocks are nailed to the casing where the
but some are available in lengths up to 12 feet and in
hinges are to be placed. The door frame is now
1/4 to 1 or more inches in thickness. This type of
complete and ready for the door to be hung. Figures
material requires a minimum of labor time and in
3-7 and 3-8 show the elevation and cross section of a
some cases will provide greater structural strength
single and double outside door frame.
with less materials, than other types of interior finish
materials.
(2) Inside door frames, like outside
frames, are constructed in several ways. In most TO
b. Plaster and wood. Other methods of
construction the type shown in figure 3-9 will be
interior finish may be used, depending upon materials
used. The interior type is constructed like the outside
and labor available. Wet walls, generally plaster, are
type except that no casing is used on inside door
normally not used in the TO because of lack of skills
frames. Hinge blocks are nailed to the inside wall
and materials and the curing time required.
Dimension lumber if available, will provide an
excellent finish.
Installation of this material,
sometimes called ceding lumber, is either horizontal
or vertical depending upon framing used in the
structure (fig. 3-6).
Figure 3-6. Partition-wall finishes.
Figure 3-7. Single outside door.
3-6



 Previous Page
Previous Page
