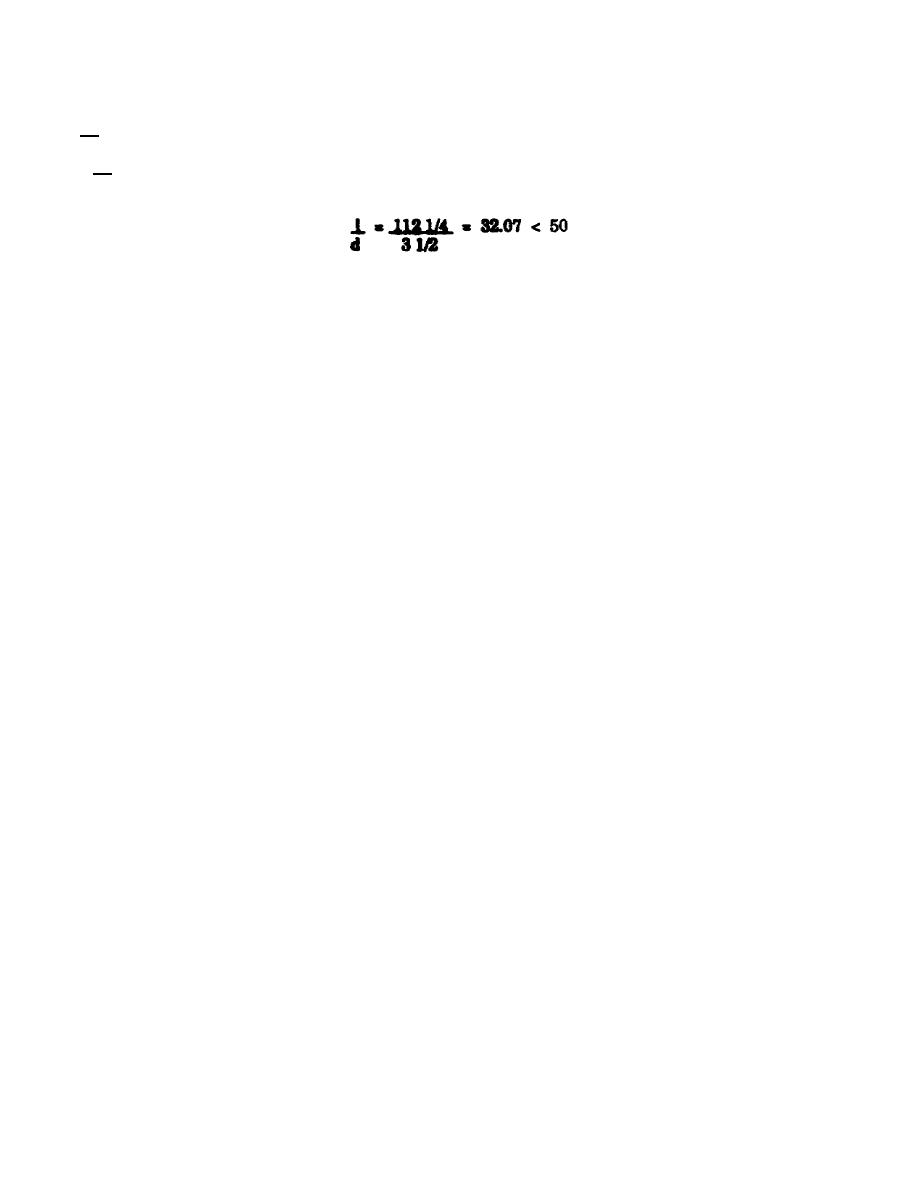
8.
Shore bracing check:
= the unsupported length (in) where 1 = 120" since 120" - 3/4" - 3 1/2" - 3 1/2" = 112 1/4"
d = is the least dimension of the shore. Since the lumber is a 4- by 4-inch S45 member, the least dimension (d)
is d = 3 1/2 inches
Lateral bracing is not required.
9.
Summary:
Sheathing:
1-inch- boards (S4S)
Joists:
4- by 4-inch (S4S) at 26 inches OC
Stringers:
4- by 4-inch (S4S) at 55 inches OC
Shores:
4- by 4-inch (S4S) at 37 inches OC
*NOTE: The nominal thickness of a 1-inch by the piece of lumber (for example, (1- by 2-inch, 1-by 3-inch, 1- by
4-inch, is 3/4-inch). The nominal thickness of a 4-inch by piece of lumber (for example, 4- by 1-inch, 4- by 2-
inch, 4- by 3-inch, is 3 1/2 inches). Consult FM 5-34 for the nominal or actual dimensions of lumber.
Answer: Problem 5
Materials:
1-inch board sheathing
2- by 4-inch yokes
Column height: 15 feet
Largest cross-sectional dimension: 28 inches
Yoke spacings: From the bottom up (in inches): 8, 8, 8, 9, 9, 9, 10, 12, 13, 15, 18, 20, 21, 20. The last spacing,
20 inches, was determined by subtracting all the previous spacings from the total height of the column, in inches
(180 inches - 160 inches = 20 inches).
EN5466
3-32



 Previous Page
Previous Page
