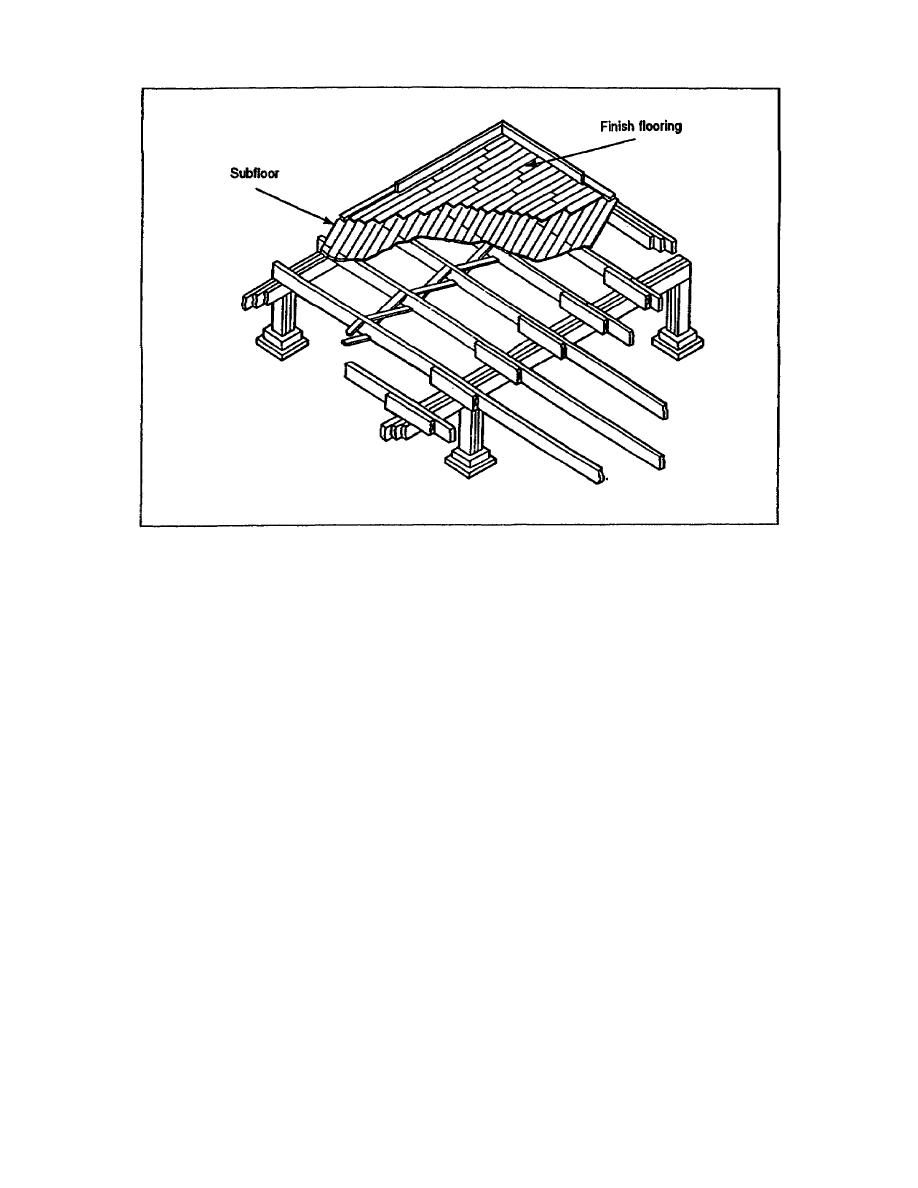
Figure 1-25. Diagonal subflooring
PART C - FINISH FLOORING
1-14. Prepare to Lay a Floor. The finish flooring should be delivered to the job site in sufficient time
to allow the carpenter to lay out the floor. This allows the flooring to adjust to the moisture and
temperature conditions in the building. Fifteen-pound asphalt felt should be placed over the subfloor
before installing the finish flooring. Before laying the floor, check the floor plans to determine which of
the rooms is the largest and what its relationship is to the other rooms. If laying strip flooring, see if the
flooring will extend from the largest room into the next room. If so, lay the flooring in the longest
direction. Check the walls of the largest room to see if the opposite walls are parallel to each other.
Snap a chalk line parallel along the longest wall to establish a straight line (called a baseline). This line
should extend into the next room so the strip flooring will be continuous.
1-15. Lay the Floor. The following guidelines should be used when laying a floor:
a. Select a long straight piece of flooring for the first board. Place this piece of flooring in
position with the grooved edge toward the wall (see Figure 1-26). Allow approximately 1/4 inch along
the wall for expansion.
EN5156
1-18



 Previous Page
Previous Page
