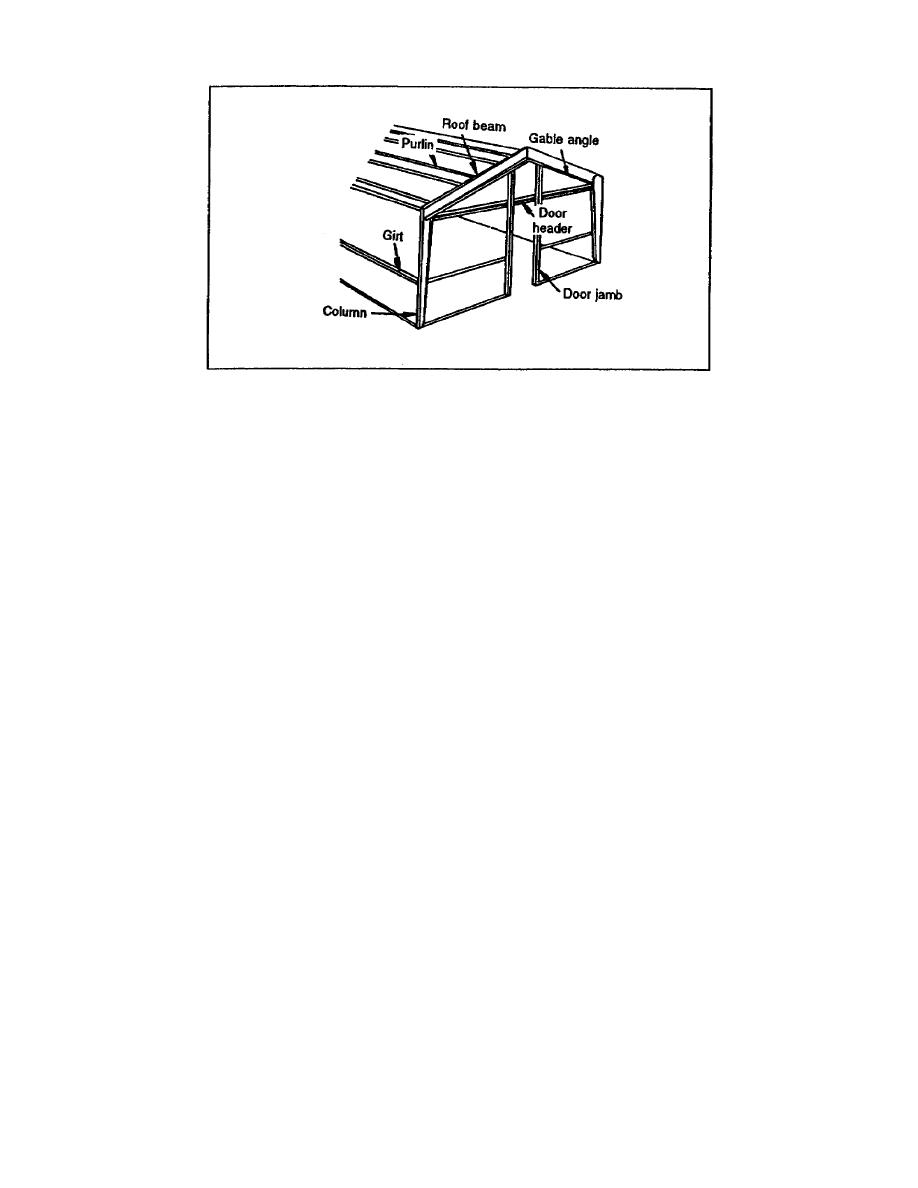
Figure 3-24. Purlins
3-9. Braces. Bracing is used to stiffen framed construction and make it rigid. Bracing may be used
to resist winds, storms, twists, or strains. Good bracing keeps corners square and plumb. Bracing
prevents warping, sagging, and shifting that could otherwise distort the frame and cause cracked plaster
and badly fitting doors and windows. In small roofs that cover narrow buildings and in which the
rafters are short, there is no need for interior support or bracing. In long spans, the roof would sag in
the middle if it were not strengthened in some way. To support long rafter, braces or other types of
supports must be installed. The three methods commonly used to brace frame structures are let-in, cut-
in, and diagonal-sheathing bracings.
a. Let-In Bracing. Let-in bracing is set into the edges of studs, flush with the surface. The
studs are always cut to let in the braces; the braces are never cut. Use 1 by 4s or 1 by 6s set diagonally
from top plates to sole plates, or between top or sole plates and framing studs.
b. Cut-In Bracing. Cut-in bracing is toenailed between studs. It usually consists of 2 x 4s cut at
an angle to permit toenailing. They are inserted in diagonal progression between studs running up and
down from corner posts to the sill or plates.
c. Diagonal-Sheathing Bracing. The strongest type of bracing is diagonal sheathing. Each board
braces the wall. If plywood sheathing 5/8 inch thick or more is used, other methods of bracing may be
omitted.
terms. The following are the most common of those terms:
a. Basic Triangle. The basic triangle is the most elementary tool used in
roof framing (see Figure 3-25). When framing a roof, the basic right triangle
is formed by the horizontal lines (or run), the rise (or altitude), and the length of the
EN5156
3-18



 Previous Page
Previous Page
