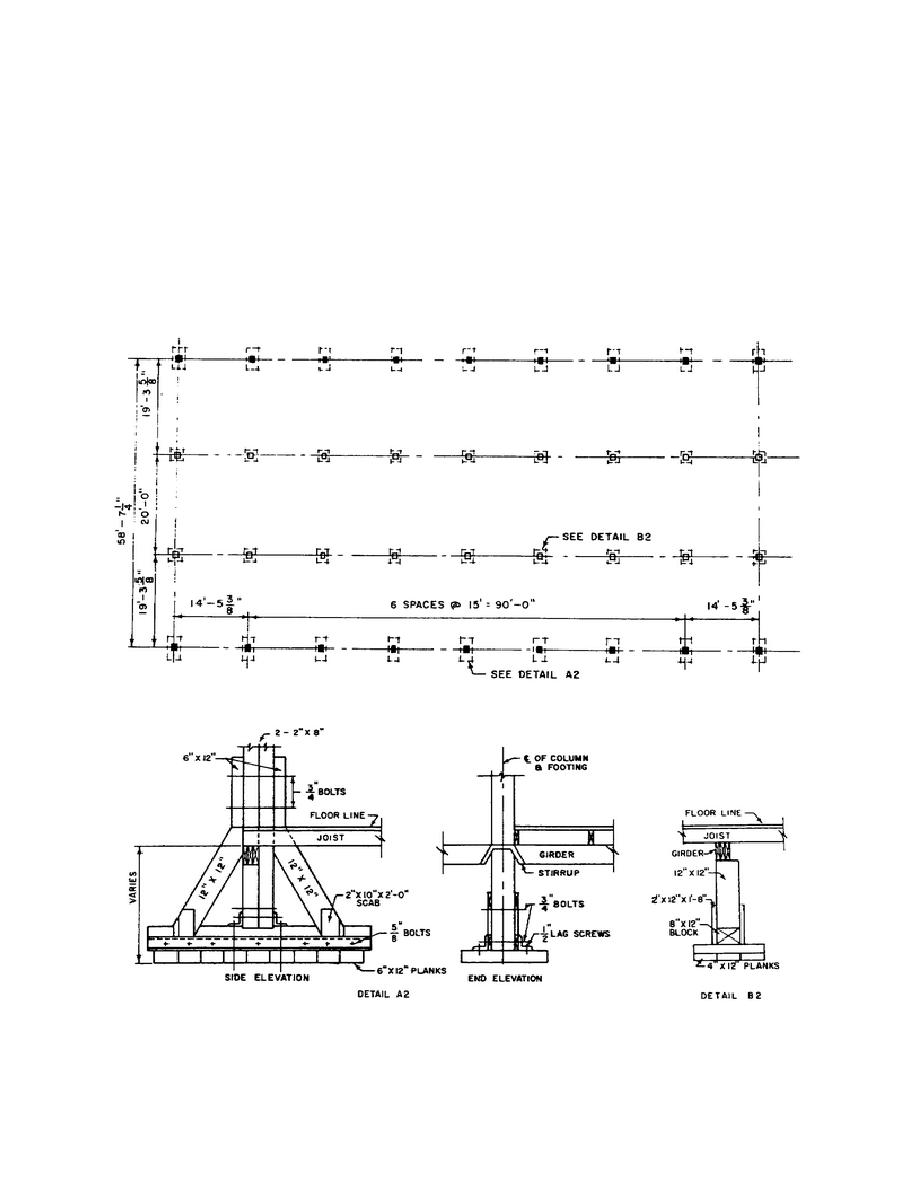
pieces to make a 6 x 12-inch column), the various
Foundation walls are dimensioned to their corners
pieces are normally fastened together with 4-inch
and all openings in foundation walls are shown.
split ring connectors. A 3/4-inch bolt is used in
Footings are located by distance between centerlines
combination with a 4-inch split ring after a high-
and distances from references to boundary lines.
strength, threaded rod assembly has forced the split
Figure 2-12 shows a typical foundation plan when
ring to penetrate the wood.
footings are used; the conditions for 20-and 60-foot
spans are shown. You can see that the spacing of the
footings along the 120-foot span is the same for both
2-9.
FOUNDATION PLANS
conditions. The footing details noted in A2 and B2
A foundation plan is a top view of the foundation
on figure 2-12 are shown in figure 2-13. Note that
walls or footings showing their area and location.
the footing details indicate the size of the
Figure 2-12. Foundation plan.
Figure 2-13. Footing details.
55



 Previous Page
Previous Page
