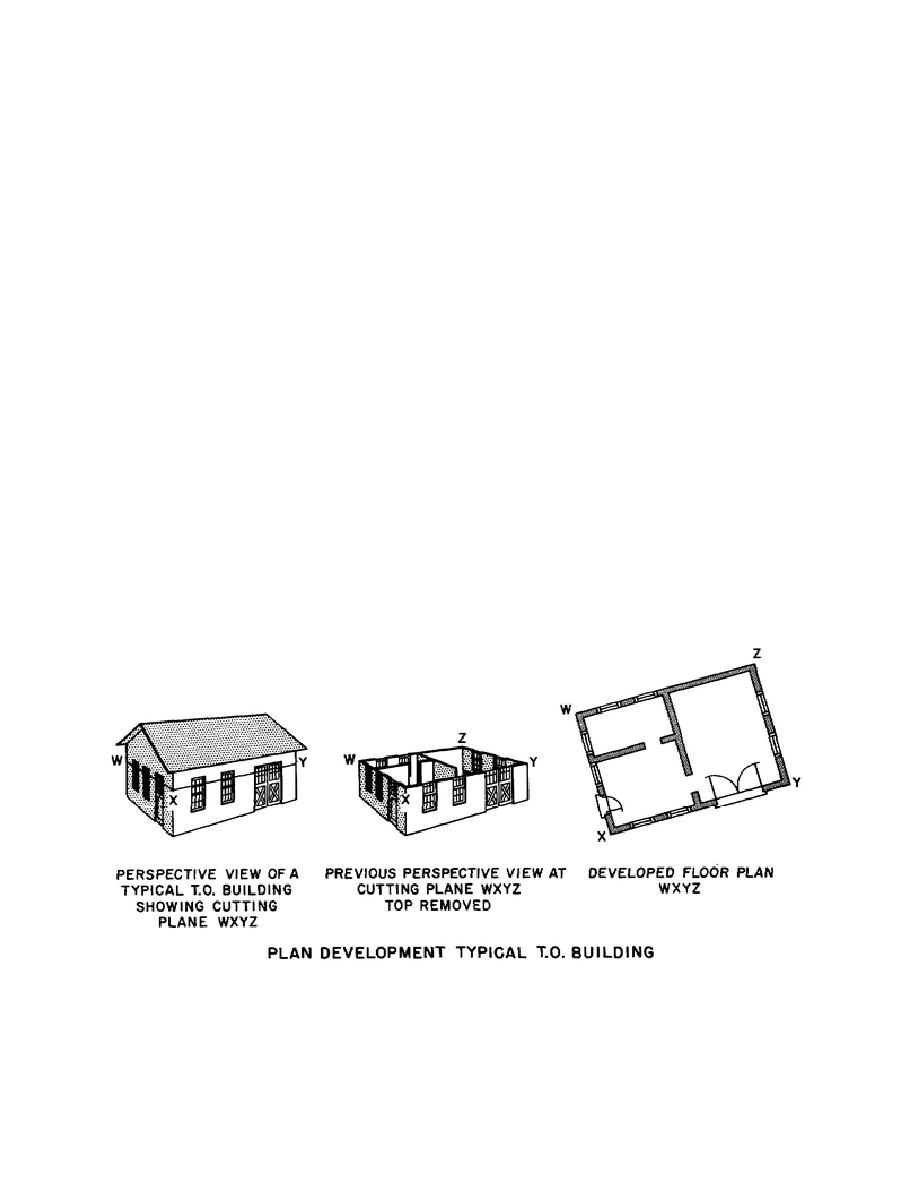
windows are marked W-l, W-2, and W-3). These
is presented. The plan symbol shows the direction of
identifying marks refer to a particular she window
the stairs from the floor depicted in the plan and the
whose dimensions are given in a table known as the
amount of risers in the run. For example, 17 DN
window schedule. In some cases, the rough opening
followed by an arrow means that there are 17 risers in
dimensions of windows are given on the drawing.
the run of stairs proceeding from the floor shown on
Note that the recreation building shown in figure 2-4
the plan to the floor below in the direction indicated
has two double doors on each side and a double door
by the arrow. The riser-tread diagram provides
at each end. The elevation also shows you that at the
height and width information. The standard for the
end of the building with loading platform, the door is
riser, or height from step-to-step, is from 6 1/2 to 7
at the level of the stage floor and all the other doors
1/2 inches. The tread width is usually such that the
are at grade level.
sum of riser and tread approximate 18 inches (a 7-
inch riser and 11-inch tread is an accepted standard).
On the plan, the distance between the riser lines is the
2-5.
FLOOR PLANS
width of the tread.
a. A floor plan is a cross-sectional view of a
building. The horizontal cut crosses all openings,
c. Read the floor plan shown in figure 2-6 and
regardless of their height from the floor. The
note the features of the recreation building. Although
development of a floor plan is shown in figure 2-5.
the location of utilities is given, you can disregard
Note that a floor plan shows the outside shape of the
details on utilities in the discussion in this lesson.
building; the arrangement, size, and shape of the
Basically, the lines with small circles show wiring for
rooms; the type of materials; and length, thickness,
electrical outlets; appropriate symbols designate the
and character of the building walls at a particular
plumbing fixtures.
floor. A floor plan also includes the type, width, and
location of the doors and windows; the types and
d. By examining the floor plan, you can see
locations of utility installations; and the location of
that the interior of the building will consist of an
stairways. A typical floor plan is shown in figure 2-
auditorium, a lobby with a P.X. counter, a men's
6.
toilet, a women's toilet, a projection room on a
second level above the lobby, two dressing rooms,
b. Figure 2-7 illustrates how a stairway is
and a stage. The
represented in a plan and how riser-tread information
Figure 2-5. Floor plan development.
45



 Previous Page
Previous Page
