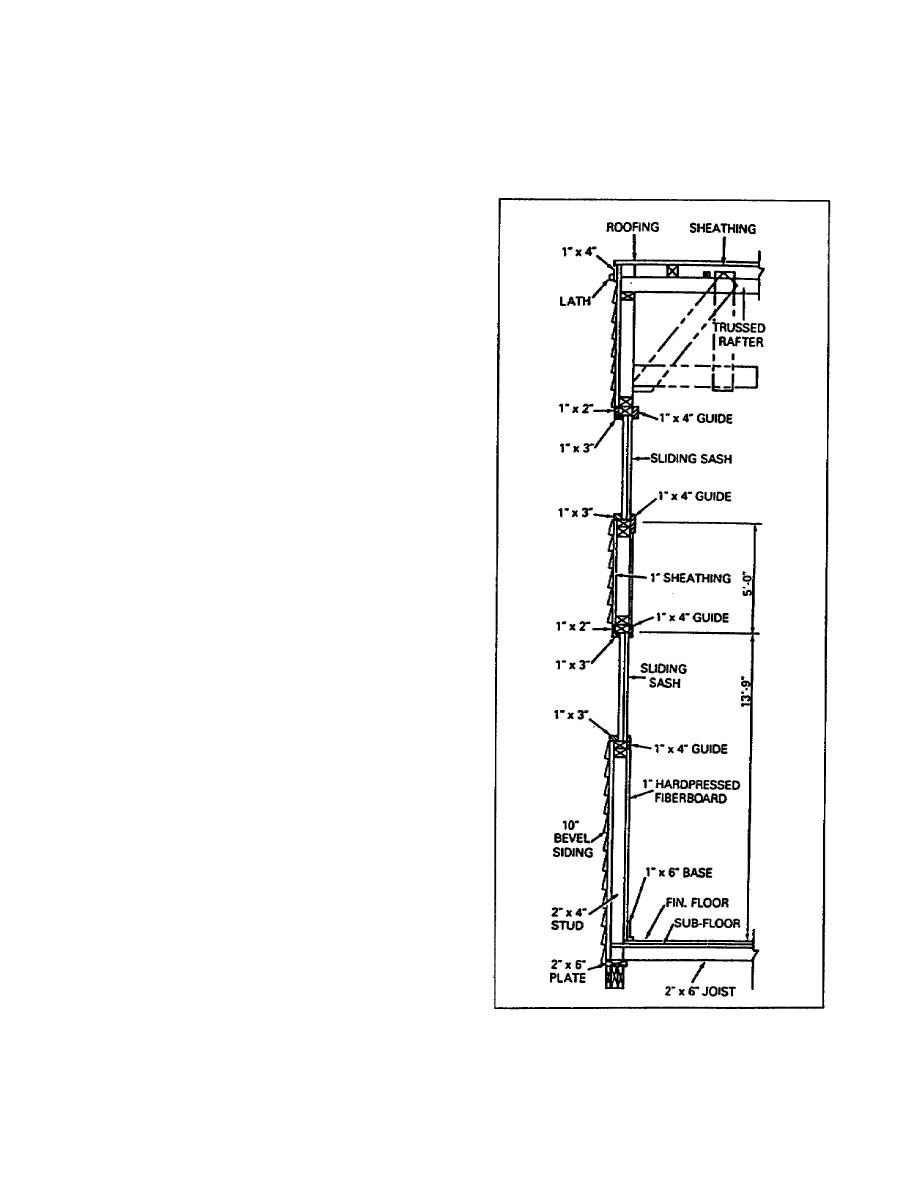
d. Detail Drawings (Sections and Details). Detail drawings are
drawn to a larger scale than plans and elevations to give more
elaborate information, dimensions, and details. For example, they
may give the size of materials and show the placement of parts in
relation to each other.
(1) Sections. Sections
are drawn to a large scale
showing details of a particular
construction feature that cannot
be given in a general drawing.
They show
Height.
Materials.
Fastening and
support systems.
Any concealed
features.
(a) Wall section. A
typical section, with parts
identified by name and/or size,
is illustrated in Figure 110.
This figure shows how a
structure looks when cut
vertically by a cutting plane.
Wall sections are very important
to construction supervisors and
to the craftsmen who do the
actual building. They show the
construction of the wall, as
well as the way in which
structural members and other
features are joined to it. Wall
sections extend vertically from
the foundation bed to the roof.
Sections are classified typical
and specific. Figure 111 shows
a typical window section.
(b) Typical sections.
Typical sections are used to
show construction features that
are repeated many times
throughout a structure.
(c) Specific sections.
When a particular construction
feature occurs only once and is
not shown clearly in the general
drawing, a cutting plane is
passed through that portion.
Figure 1-10.
Typical wall section
EN5155
1-12


 Previous Page
Previous Page
