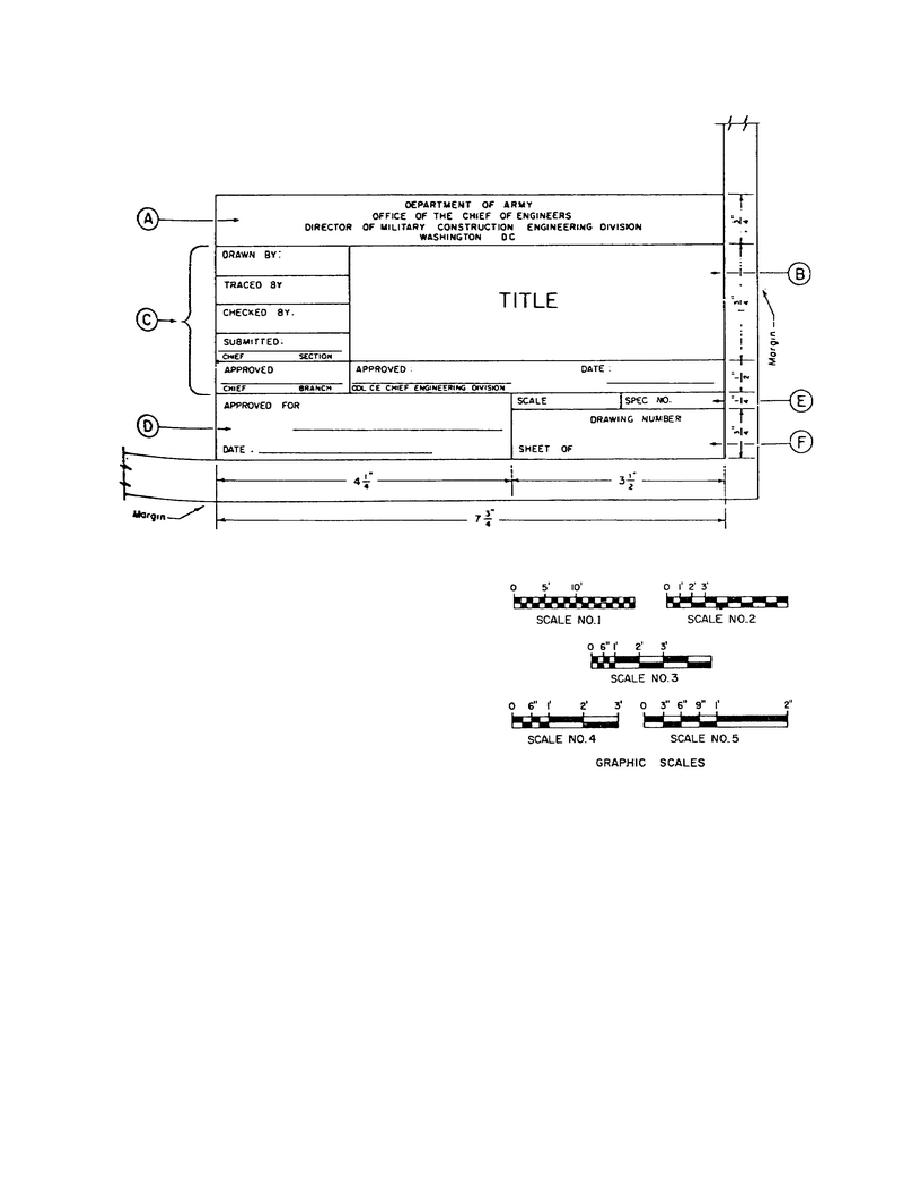
Figure 1-31. Typical title block.
Some multiple-sheet construction drawings have a
"schedule of drawings" near the title block which
lists the contents of each sheet.
(2) Scale. The scale block will indicate the
scale on the drawing, either as a ratio (for example:
1/4 or 1: 4 meaning 1 inch on the drawing equals 4
inches on the object, or 12" = 1" meaning 12 inches
on the drawing equals 1 inch on the object) or as a
graphic scale as shown in figure 1-32. Where the
same scale is not used on a parts of a drawing, the
scale block may be marked "as noted" or left blank,
Figure 1-32. Graphic scales.
and the scale noted underneath each part of the
drawing. If graphic scales are used, several scales
The
(3) Specification
number.
may be shown with numbers (fig 1-32) and the
specification number indicates the specification the
appropriate scale number alongside each part of the
draftsmen followed for assistance in interpreting the
drawing. When reading drawings, always follow the
drawing.
dimensions specified on the drawing first, and use the
scale on the drawing where no dimension is given.
e. Bill of Materials. A special block on the
Do not measure with an architect's or engineer's scale
drawing may contain a list of the pieces of stock or
directly on a print, since the print may be enlarged or
standard parts necessary to construct the object on the
reduced, or the paper may shrink during the copying
drawing, and the quantity of each item required. This
process.
list may also be called a list of materials, schedule of
27



 Previous Page
Previous Page
