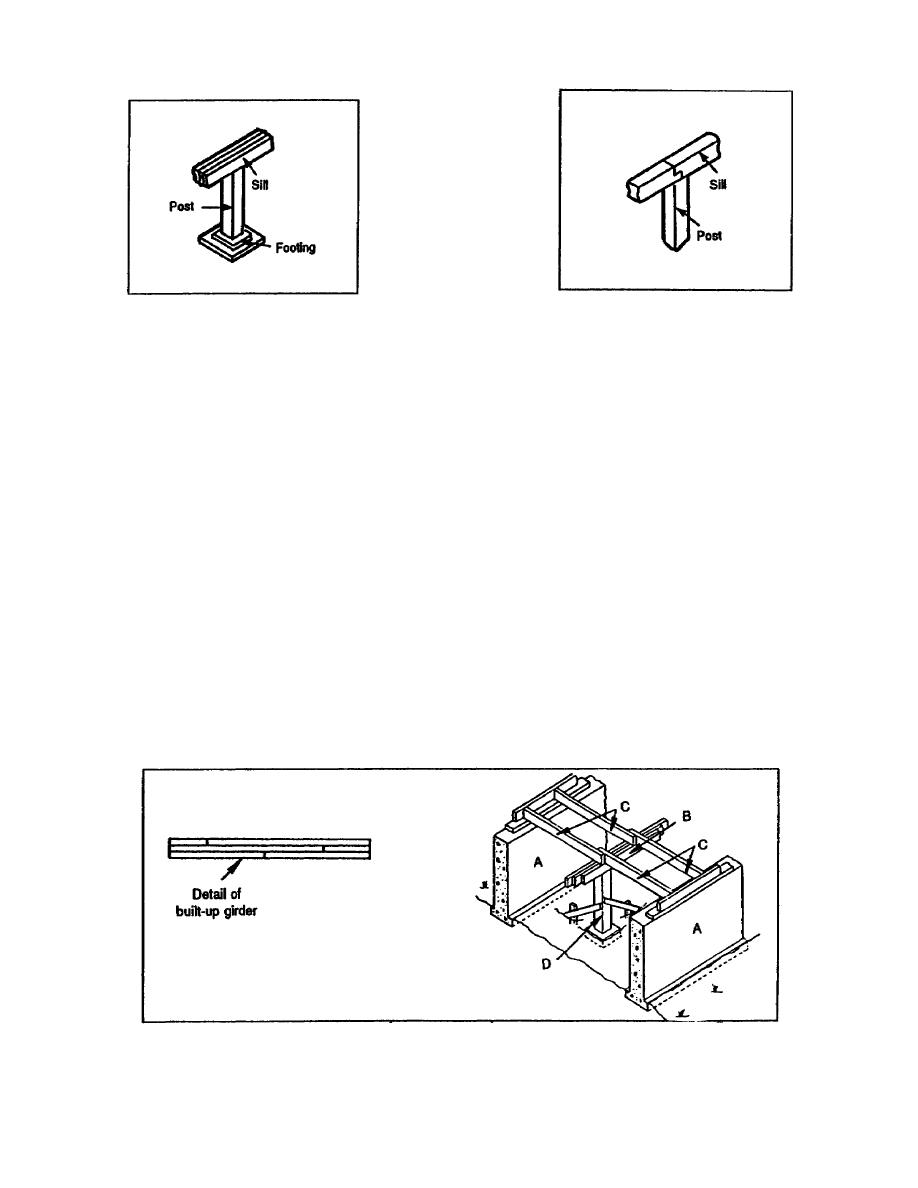
Figure 1-5. Braced framing
Figure 1-6. Heavy timber
sill
sill
1-2. Types of Girders. A girder is a large horizontal member used to support joists or beams. A
girder is made of several beams nailed together with 16d (sixteen penny) common nails, solid wood,
steel, reinforced concrete, or a combination of these materials. Girders carry a very large proportion of
the weight of a building. They must be well-designed, rigid, and properly supported at the foundation
walls and on the columns. Girders must be installed so that they support the joists properly. The ends
of the wood girders should be at least 4 inches on the posts.
a. Built-up Girder. The built-up girder is commonly used in house construction. It is generally
made of three boards nailed together with 16d common nails. Figure 1-7 shows a built-up girder, walls,
joists, and columns.
A shows two outside masonry walls.
B shows the built-up girder.
C shows the floor joists.
D shows the support columns that support the girder.
Figure 1-7. Built-up girder
EN5156
1-4



 Previous Page
Previous Page
