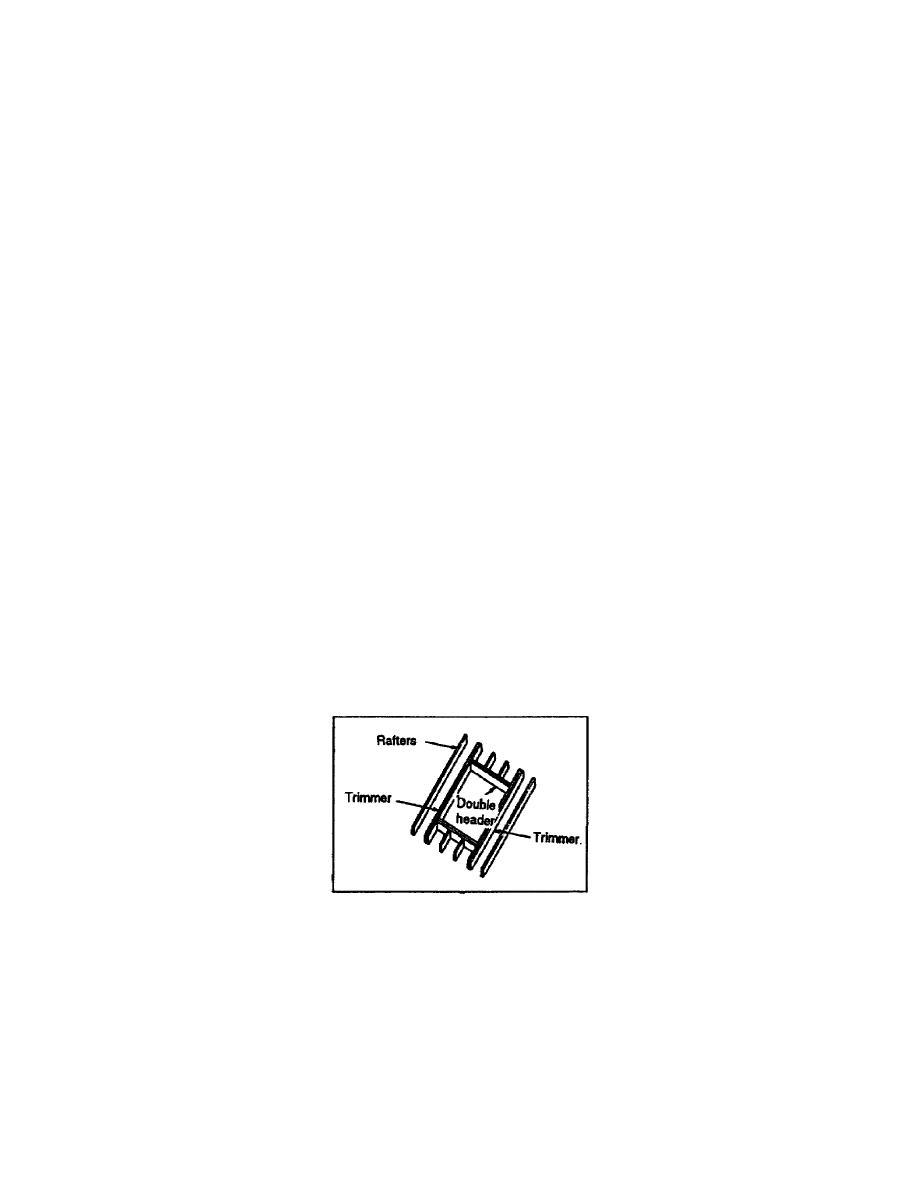
(1) Start the assembly by setting a rafter in the jig with the plate cut fitted over the jig block
at one end of the baseline. The peak is flush with the centerline on the peak jig block. Nail a holding
block outside the rafter at point D as shown in Figure 3-31.
(2) Lay one 2- by 4-inch joist or chord in place across the base blocks.
(3) Lay two 2- by 4-inch rafters in place over the joist.
(4) Center one end of 1- by 6-inch hanger under the rafter peak. Center the rafters against
the peak block.
(5) Nail through the rafters into the hanger using six 8d nails.
(6) Line up one end of the chord.
(7) Nail through the rafter with 16d nails.
(8) Line up the other end of the chord.
(9) Nail as above.
(10) Center the bottom of the hangers on top of the chord and nail with 8d nails.
3-13. Roof Openings. Major roof openings are those that interrupt the normal run of rafters or other
roof framing. Such openings may be for ventilation, chimneys, trap-door passage, skylight, or dormer
windows. Roof openings are framed by headers and trimmers. Double headers are used at right angles
to the rafters, which are set into the headers in the same way as joists in floor-opening construction.
Trimmers are actually double rafter construction in roof openings. Nailing steps may be added if
needed. Figure 3-32 shows roof-opening construction.
Figure 3-32. Roof opening
3-25
EN5156



 Previous Page
Previous Page
