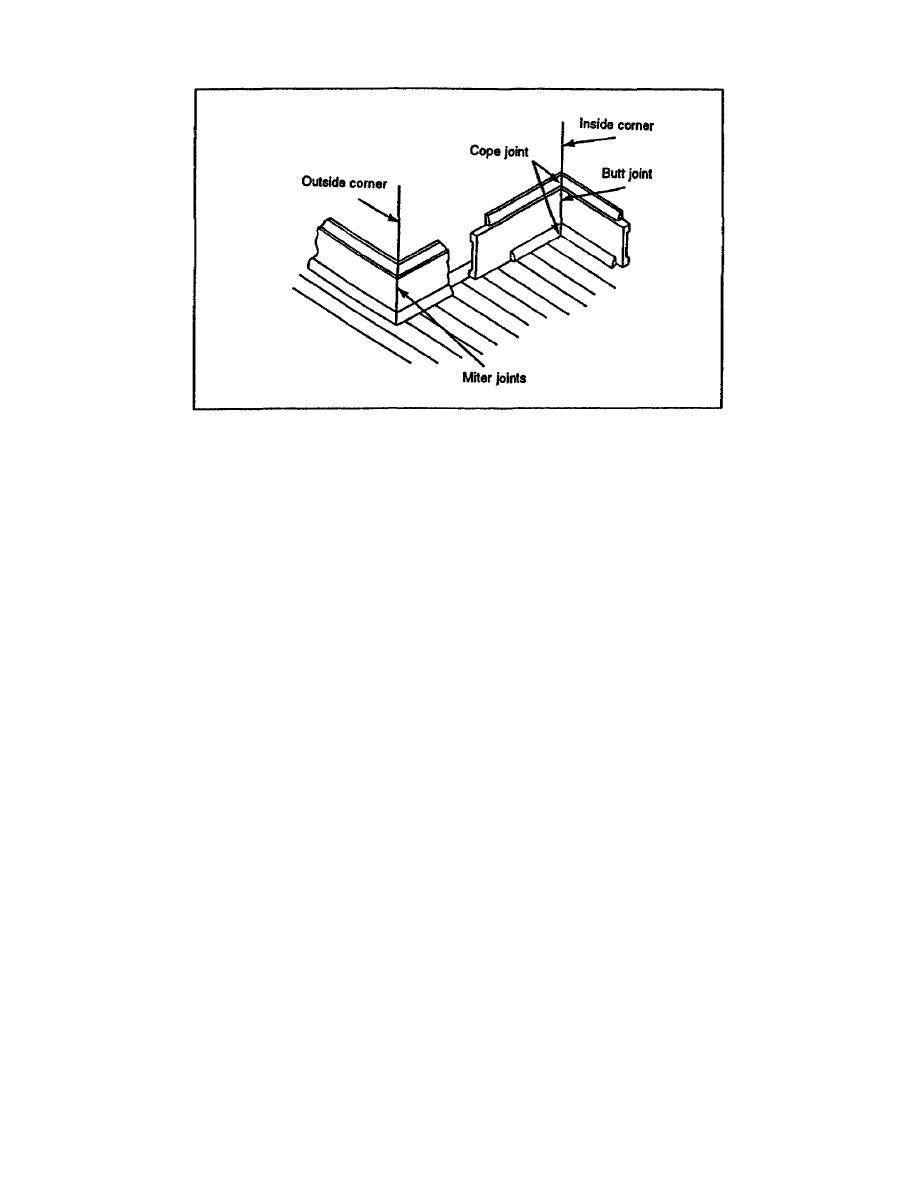
Figure 2-36. Square-edged baseboard
b. Narrow- and wide-ranch base (one-piece baseboard) are 3/4 by 3 1/4 inches or wider and
vary from 1/2 by 2 1/4 inches to 1/2 by 3 1/4 inches or wider.
c. A wood member at the junction of the wall and carpeting serves as a protective bumper;
however, wood trim is sometimes eliminated. Most baseboards are finished with a 1/2- by 3/4-inch base
shoe. A single-base molding without the shoe is sometimes placed at the wall-floor junction, especially
where carpeting might be used.
d. Baseboard should be installed with a butt joint at the inside corners and a mitered joint at the
outside corners. It should be nailed to each stud with two 8d finishing nails. Base molding should have
a coped joint at inside corners and a mitered joint at outside corners. A coped joint is one in which the
first piece is square cut against the plaster or base and the second molding is coped. This is done by
sawing a 45 miter along the inner line of the miter. The base shoe should be nailed into the subfloor
with long, slender nails, but not into the baseboard itself. Then, if there is a small amount of movement
in the floor, no opening will occur under the shoe. When several pieces of molding are needed, they
should be joined with a lap miter. When the face of the base shoe projects beyond the face of the
molding, it abuts.
PART D - STAIRS
The most critical factor in stair design is the relationship between the rise (riser)
and run (tread). A unit rise of 7 inches to 7 5/8 inches high with an appropriate tread
will combine both comfort and safety. Although you will often find service
EN5156
2-26



 Previous Page
Previous Page
