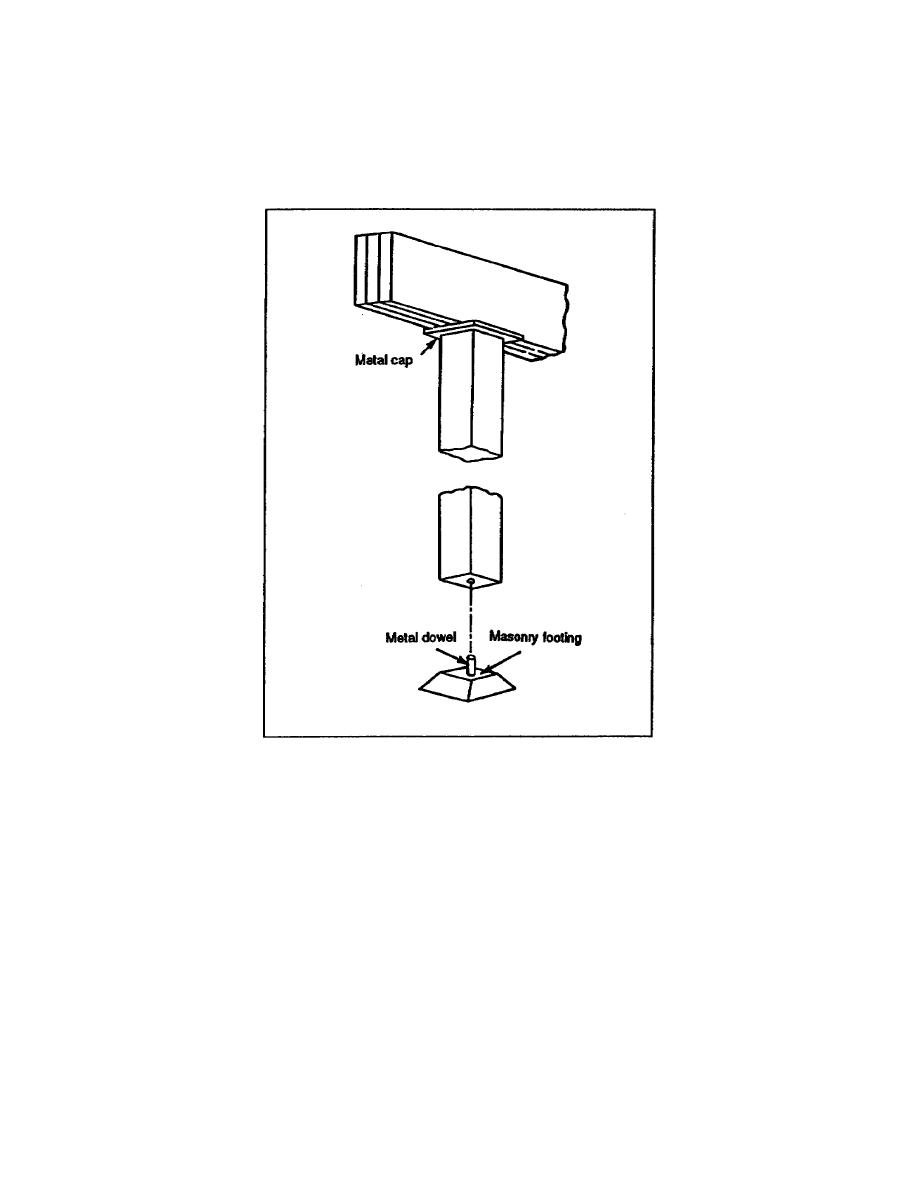
d. Column Fastening. Figure 1-15 shows a solid wooden column with a metal bearing cap
drilled so that it can be fastened to the column and to the girder. The bottom of this type of column
may be fastened to the masonry footings by a metal dowel. The dowel should be inserted in a hole
drilled in the bottom of the column and in the masonry footing. The base is coated with asphalt at the
drilling point to prevent rust or rot.
Figure 1-15. Girder and
column fastening
1-10. Floor Joists. Joists are wooden members, usually 2 or 3 inches thick, that make up the body of
the floor frame. The flooring or subflooring is nailed to them.
a. Joist Loads. Joists usually carry a uniform load of materials and personnel. These are live
loads. The weight of joists and floor is a dead load. Joists are spaced 16 or 24 inches on the center.
Sometimes the spacing is 12 inches, but where such spacing is made necessary by the load, heavier joists
should be used. In certain parts of the floor frame, to support heavily concentrated loads or a partition
wall, it may be necessary to double the joists or to place two joists together (see Figure 1-16).
EN5156
1-12



 Previous Page
Previous Page
